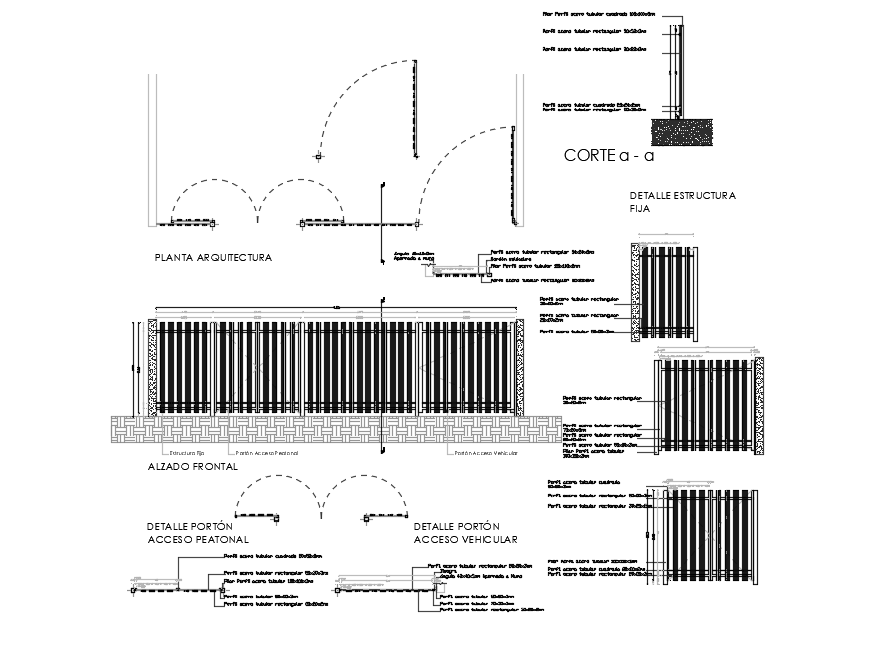Detail gate
Description
Detail of gate furniture plan dwg file. Drawing labels details, and other text information extracted from the CAD file.
File Type:
DWG
File Size:
2.5 MB
Category::
Dwg Cad Blocks
Sub Category::
Windows And Doors Dwg Blocks
type:
Free
Uploaded by:
