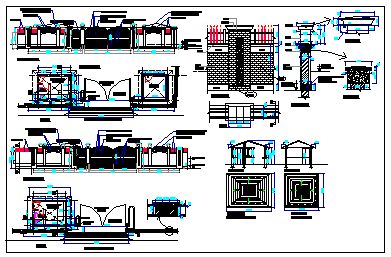Main entrance gate detail design drawing
Description
Here the Main entrance gate detail design drawing with various types design with section elevation and plan design drawing with all detailing and used material mentioned in this auto cad file.
File Type:
DWG
File Size:
286 KB
Category::
Dwg Cad Blocks
Sub Category::
Windows And Doors Dwg Blocks
type:
Gold
Uploaded by:
zalak
prajapati
