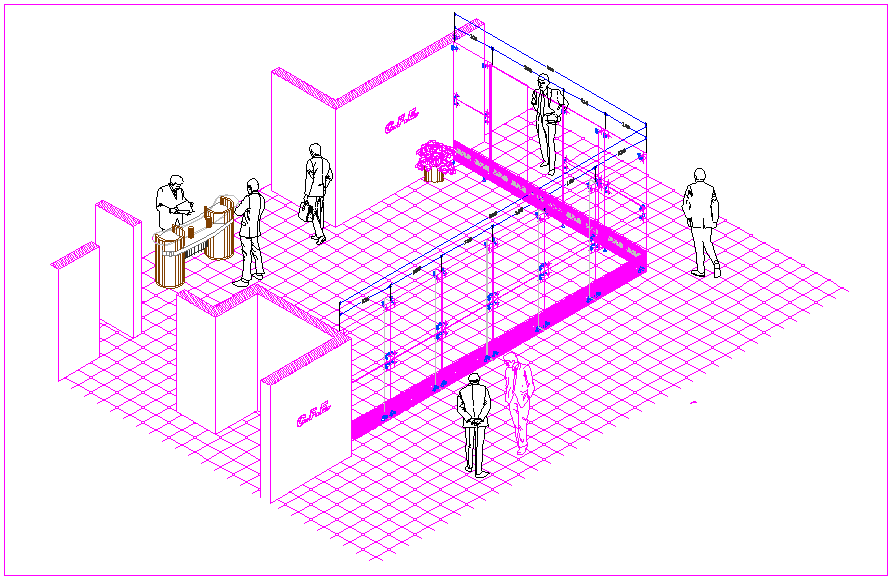Design and location of door in isometric view
Description
Design and location of door in isometric view dwg file with view of door,door dimension and location view of door with view of cabin,wall and floor.
File Type:
DWG
File Size:
557 KB
Category::
Dwg Cad Blocks
Sub Category::
Windows And Doors Dwg Blocks
type:
Gold

Uploaded by:
Liam
White

