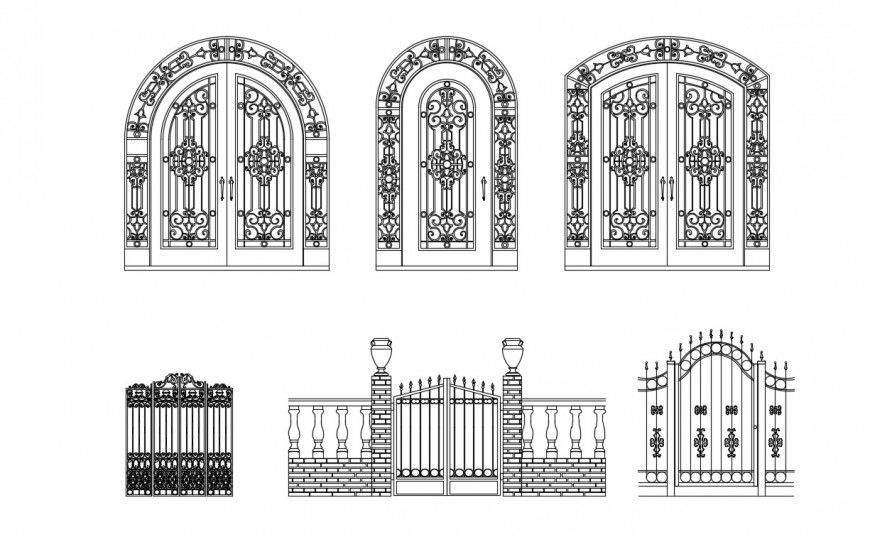CAd drawings details of apartment main gate with old stylish gate
Description
CAd drawings details of apartemnt main gate with old stylish gate detail blocks dwg file that includes line drawings of doors and windows blocks
File Type:
DWG
File Size:
661 KB
Category::
Dwg Cad Blocks
Sub Category::
Windows And Doors Dwg Blocks
type:
Gold
Uploaded by:
Eiz
Luna
