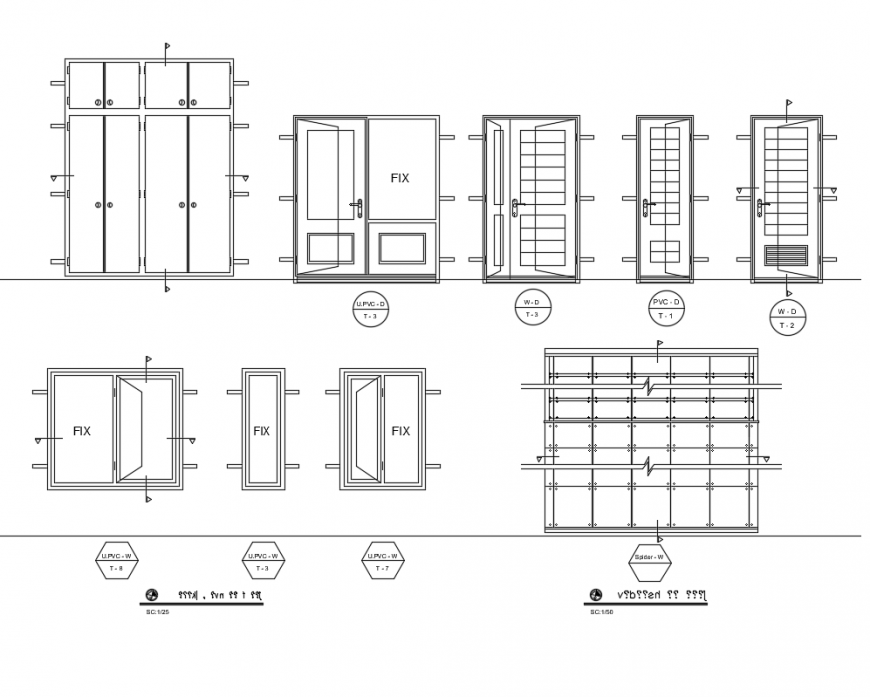Door and window front elevation detail dwg file
Description
Door and window front elevation detail dwg file. Door detail elevation and side elevation, section and side section, door lock detail, sliding window detail, wardrobe furniture detailing in AutoCAD format.
File Type:
DWG
File Size:
2.4 MB
Category::
Dwg Cad Blocks
Sub Category::
Windows And Doors Dwg Blocks
type:
Gold
Uploaded by:
Eiz
Luna

