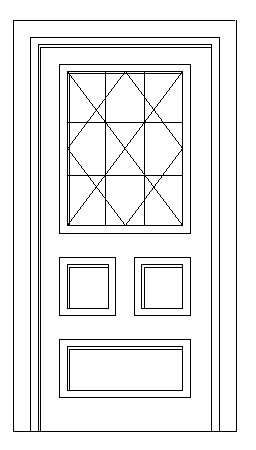Different style of door elevation design drawing
Description
Here the Different style of door elevation design drawing with some different style design drawing elevation in this auto cad file.
File Type:
DWG
File Size:
15 KB
Category::
Dwg Cad Blocks
Sub Category::
Windows And Doors Dwg Blocks
type:
Gold
Uploaded by:
zalak
prajapati

