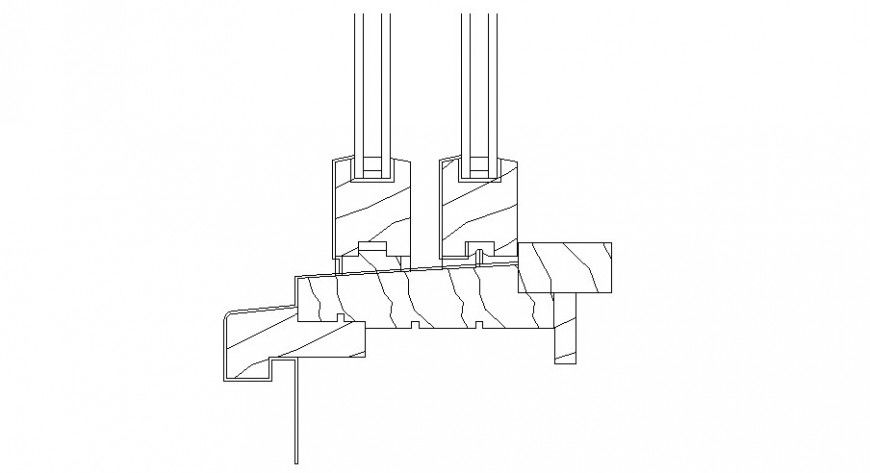Double door coupling auto-cad drawing details dwg file
Description
Double door coupling auto-cad drawing details that includes door coupling elevation with joints details, dimensions and measure details, not to scale details provided.
File Type:
DWG
File Size:
17 KB
Category::
Dwg Cad Blocks
Sub Category::
Windows And Doors Dwg Blocks
type:
Gold
Uploaded by:
Eiz
Luna

