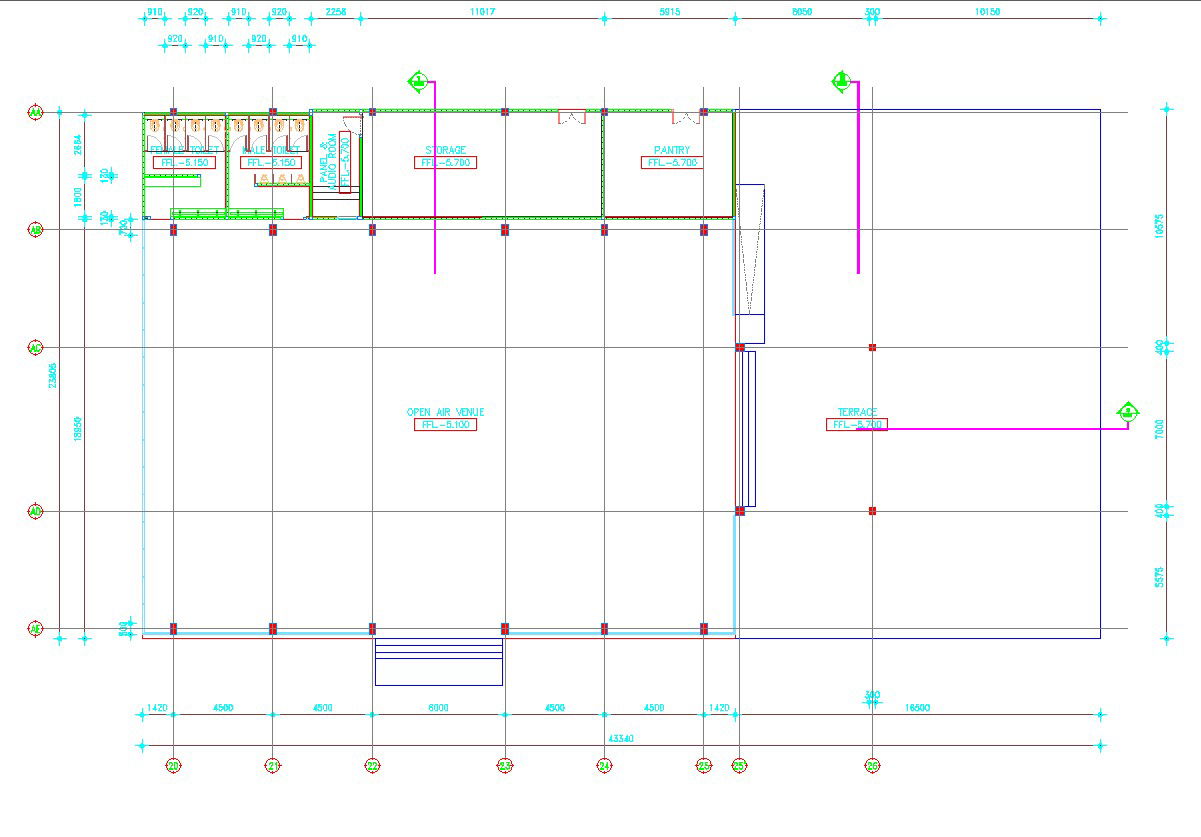AutoCAD Drawing For Open-Air Venue Layout Plan Dwg File
Description
Explore the perfect layout for your open-air venue with this user-friendly AutoCAD drawing. This CAD file provides a detailed plan that allows you to envision and design your outdoor space efficiently. Download the DWG file now to seamlessly integrate this CAD drawing into your project, ensuring precision and ease in your planning process. Create a well-organized and visually appealing open-air venue with the help of this AutoCAD file designed for your convenience.
Uploaded by:
K.H.J
Jani

