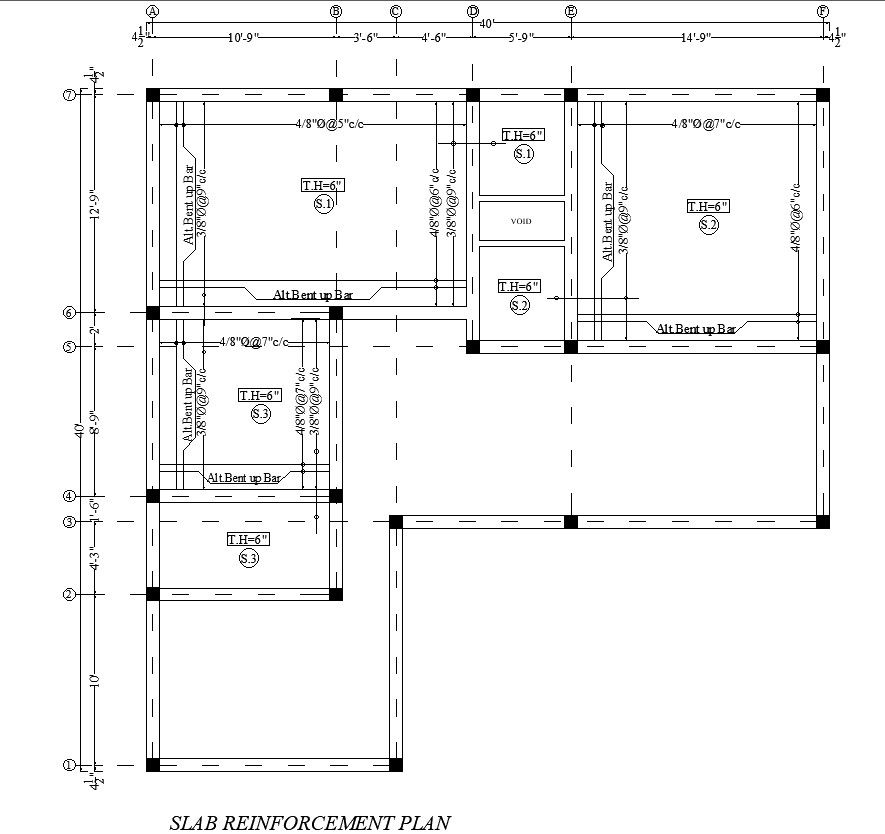Detailed Plan for Slab Reinforcement CAD Drawing
Description
Explore the intricacies of slab reinforcement with our easy-to-understand Detailed Plan CAD Drawing. This comprehensive drawing provides a clear visual guide, perfect for architects and engineers. Accessible in popular AutoCAD files (DWG format), these CAD drawings offer precise details for optimal slab reinforcement. Elevate your construction projects with our user-friendly and efficient design resource.
File Type:
DWG
File Size:
—
Category::
Structure
Sub Category::
Section Plan CAD Blocks & DWG Drawing Models
type:
Gold
Uploaded by:
K.H.J
Jani
