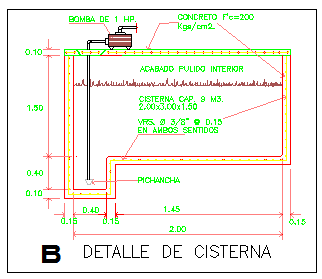Detail of cisterns design drawing
Description
Here the Detail of cisterns design drawing with section detail design and all used material mentioned with working layout ,interior polished finish design drawing in this auto cad file.
File Type:
DWG
File Size:
9.3 MB
Category::
Structure
Sub Category::
Section Plan CAD Blocks & DWG Drawing Models
type:
Gold
Uploaded by:
zalak
prajapati
