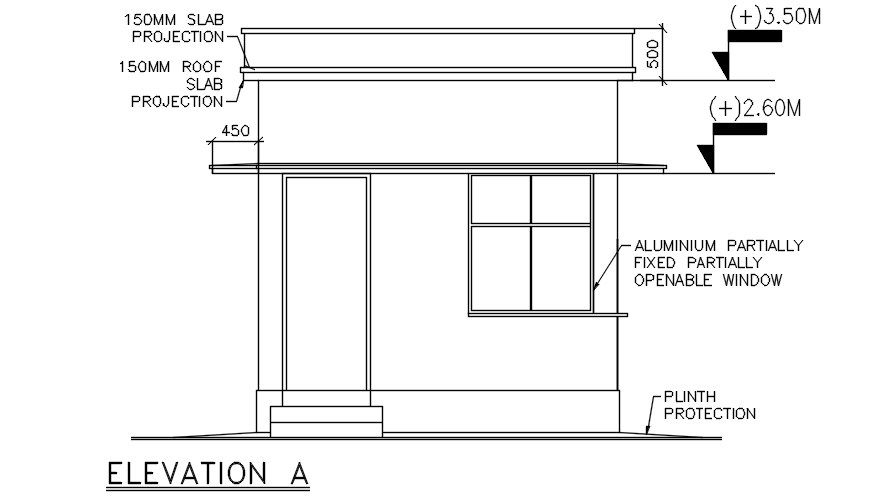An elevation of the security room details are given in this Autocad 2D DWG drawing file. Download the AutoCAD drawing file.
Description
An elevation of the security room details are given in this Autocad 2D DWG drawing file. 150mm roof slab projection is provided. Staircase riser, plinth protection and aluminum partially fixed & partially operable window are mentioned clearly. Thank you for downloading the Autocad file and other CAD program files from our website.
File Type:
DWG
File Size:
36 KB
Category::
Structure
Sub Category::
Section Plan CAD Blocks & DWG Drawing Models
type:
Gold
Uploaded by:

