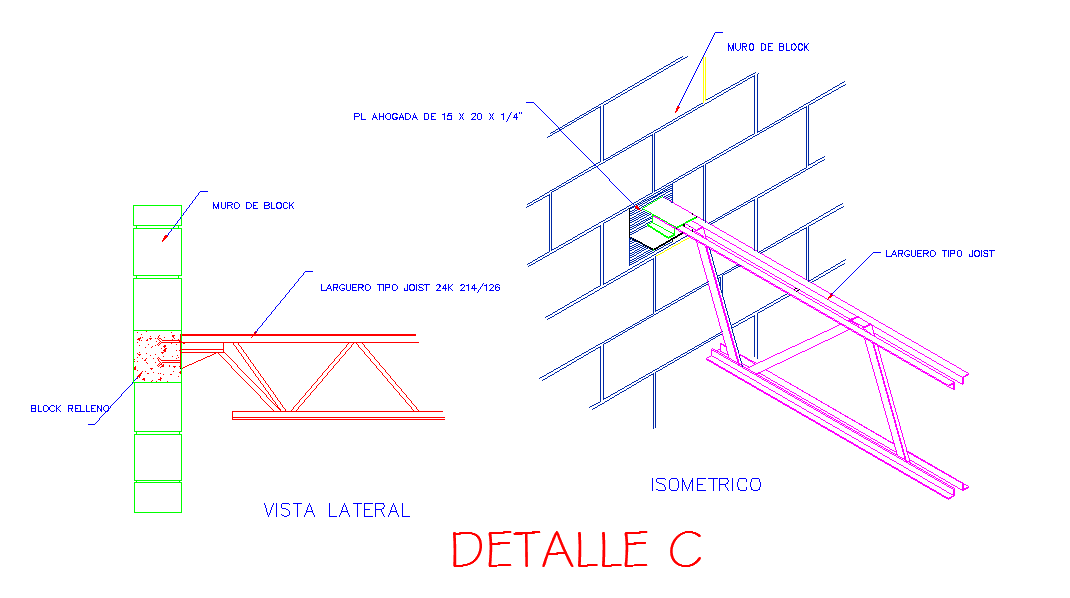Detail of section roof metallic structure
Description
Detail of section roof metallic structure . PL AHOGADA DE 15 X 20 X 1/4", LARGe TIPO JOIST 24K 214/126, SHOW LATERAL, ISOMETRIC detail
File Type:
DWG
File Size:
43 KB
Category::
Structure
Sub Category::
Section Plan CAD Blocks & DWG Drawing Models
type:
Gold
Uploaded by:
Priyanka
Patel
