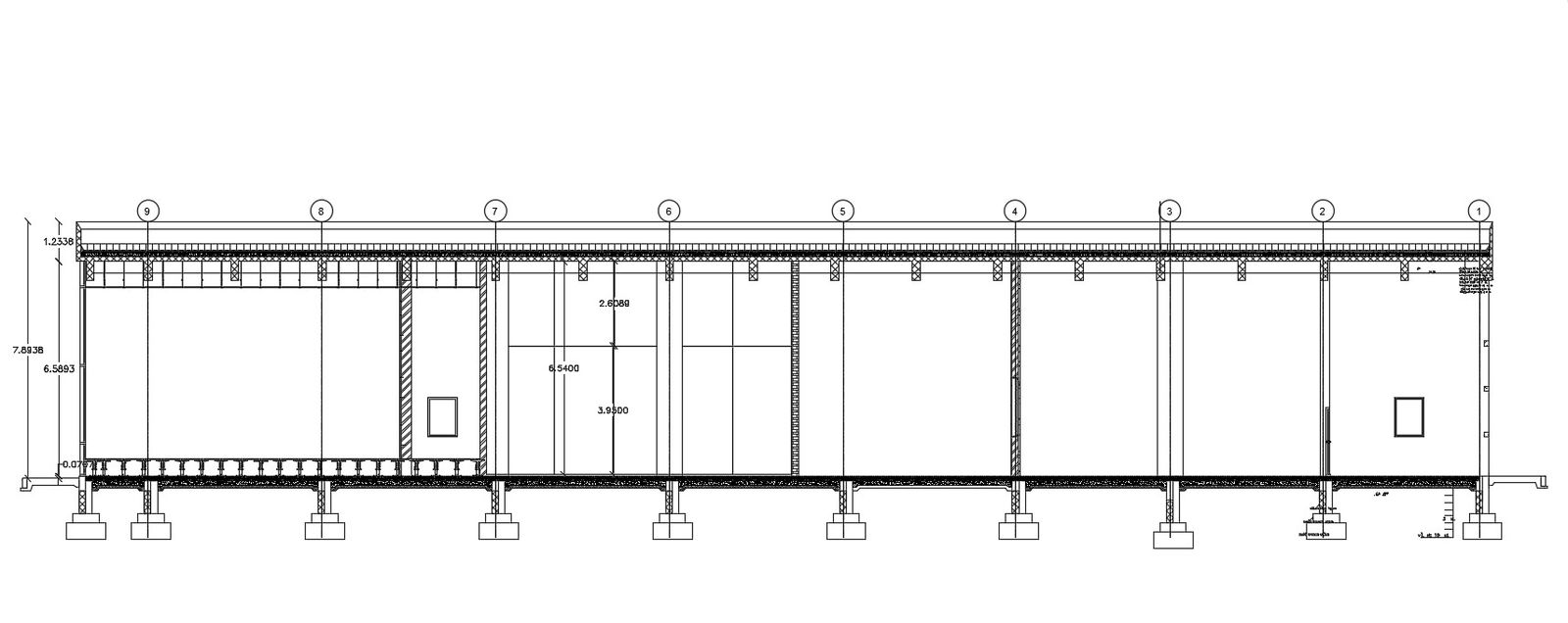Building Section Drawing AutoCAD File Free
Description
Building Section Drawing AutoCAD File Free; ground floor drawing section with step foundation detail, slab detail, centerline, floor detail CAD file free.
File Type:
DWG
File Size:
2.2 MB
Category::
Structure
Sub Category::
Section Plan CAD Blocks & DWG Drawing Models
type:
Free
Uploaded by:
Rashmi
Solanki

