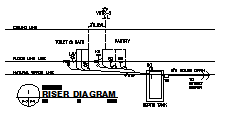Sewage Riser Diagram design of small hospital design drawing
Description
Here the Sewage Riser Diagram design of small hospital design drawing with section design drawing and detail mentioned in this auto cad file.
File Type:
DWG
File Size:
791 KB
Category::
Structure
Sub Category::
Section Plan CAD Blocks & DWG Drawing Models
type:
Gold
Uploaded by:
zalak
prajapati
