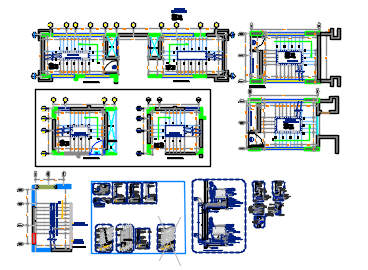staircase plan design drawing
Description
staircase plan design drawing file.staircase plan is in this autocad file.dimention detailes are in autocad file.1000MM HIGH RAILING AS/SPECS,SECTION THROUGH BALCONY ,KHURRA SECTIONAL DETAIL,all structure detail is incuding in autocad file.
File Type:
DWG
File Size:
444 KB
Category::
Structure
Sub Category::
Section Plan CAD Blocks & DWG Drawing Models
type:
Gold
Uploaded by:
zalak
prajapati

