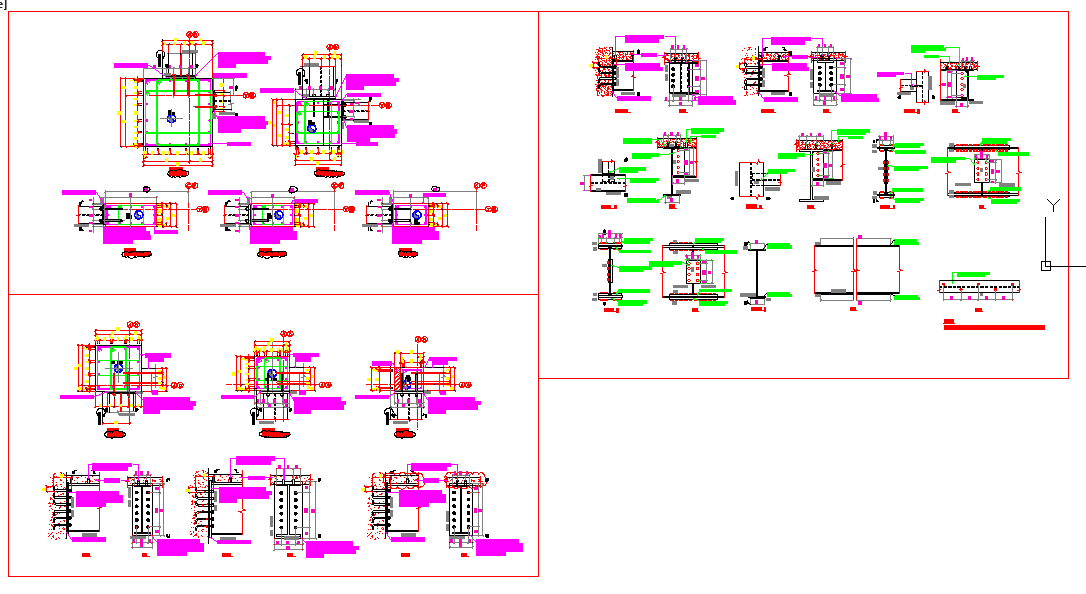Structure Design
Description
This design Draw in autocad format.The main materials used in structural design are more prosaic and include steel, aluminum, reinforced concrete, wood, and masonry.Structure Design Detail, Structure Design Download file
File Type:
DWG
File Size:
444 KB
Category::
Structure
Sub Category::
Section Plan CAD Blocks & DWG Drawing Models
type:
Gold

Uploaded by:
Jafania
Waxy

