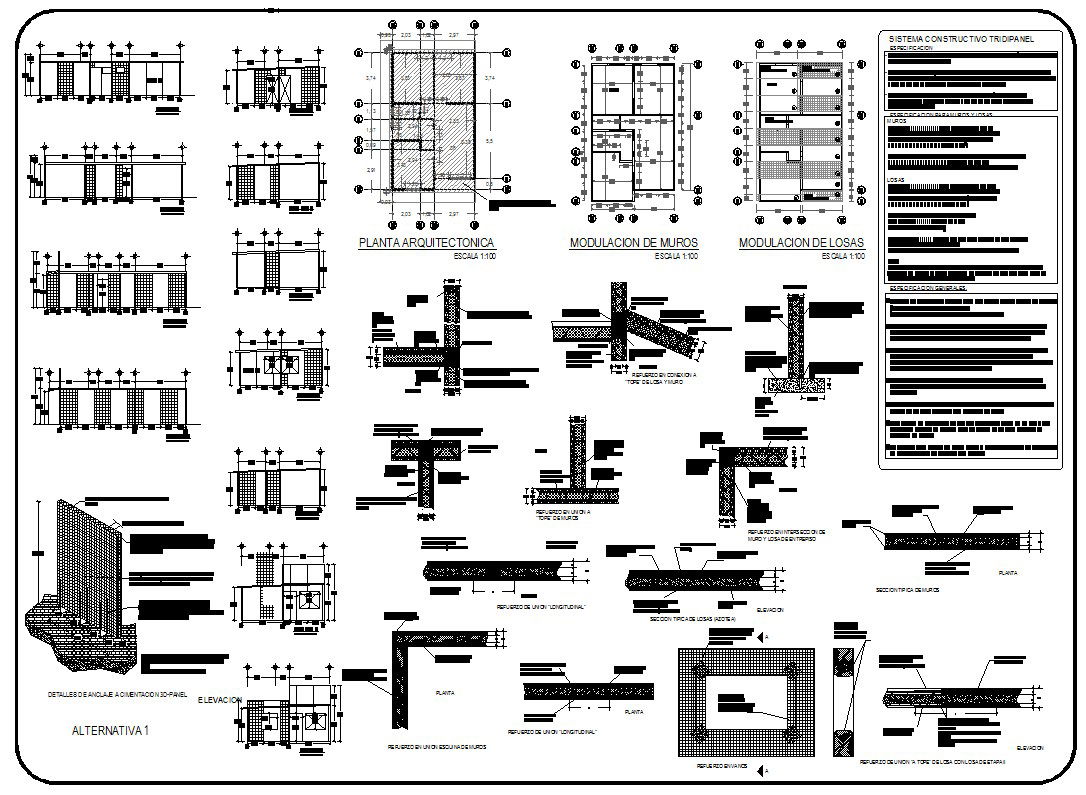Structure design
Description
This structure detail slab detail & column detail & section detail & foundation lay-out.
File Type:
DWG
File Size:
532 KB
Category::
Structure
Sub Category::
Section Plan CAD Blocks & DWG Drawing Models
type:
Gold

Uploaded by:
john
kelly

