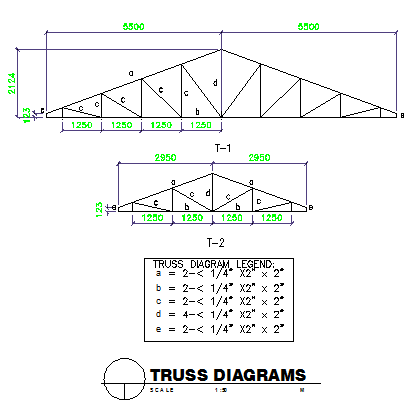Truss Diagrams section design drawing
Description
Here the Truss Diagrams section design drawing with section design all detailing and table mentioned with detail and dimension design in this auto cad file.
File Type:
DWG
File Size:
791 KB
Category::
Structure
Sub Category::
Section Plan CAD Blocks & DWG Drawing Models
type:
Gold
Uploaded by:
zalak
prajapati
