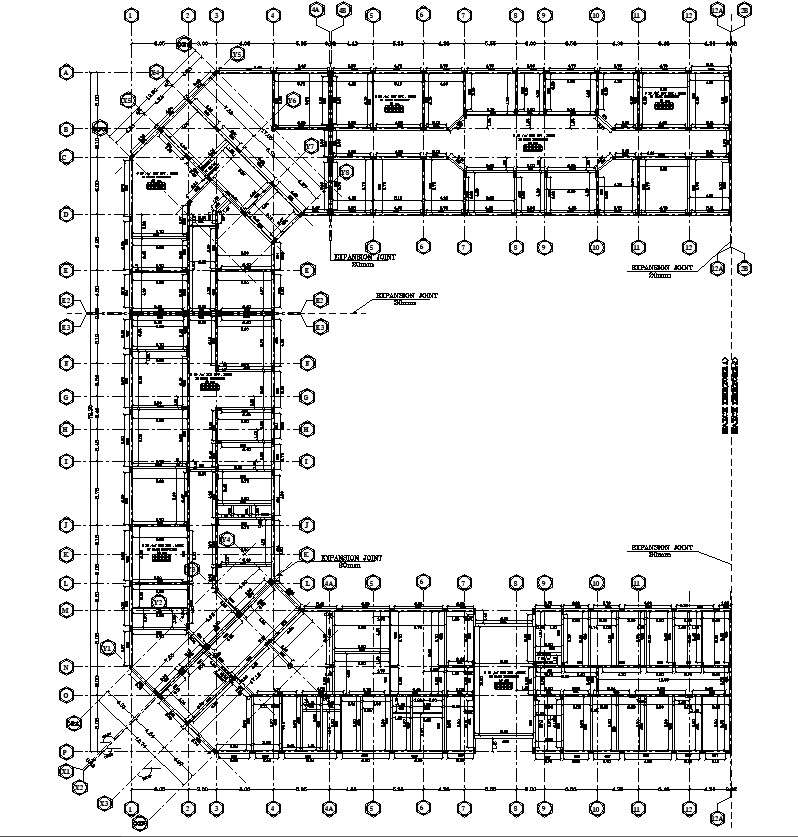
Explore the Grade Beam Reinforcement Zone with this user-friendly CAD drawing in DWG file format. Dive into the intricacies of construction effortlessly with our detailed AutoCAD files. Uncover the essentials of reinforcement in an easy-to-understand manner. Download and utilize these CAD drawings for a seamless integration into your projects. Enhance your understanding of construction details with our comprehensive DWG files, perfect for CAD enthusiasts and professionals alike.