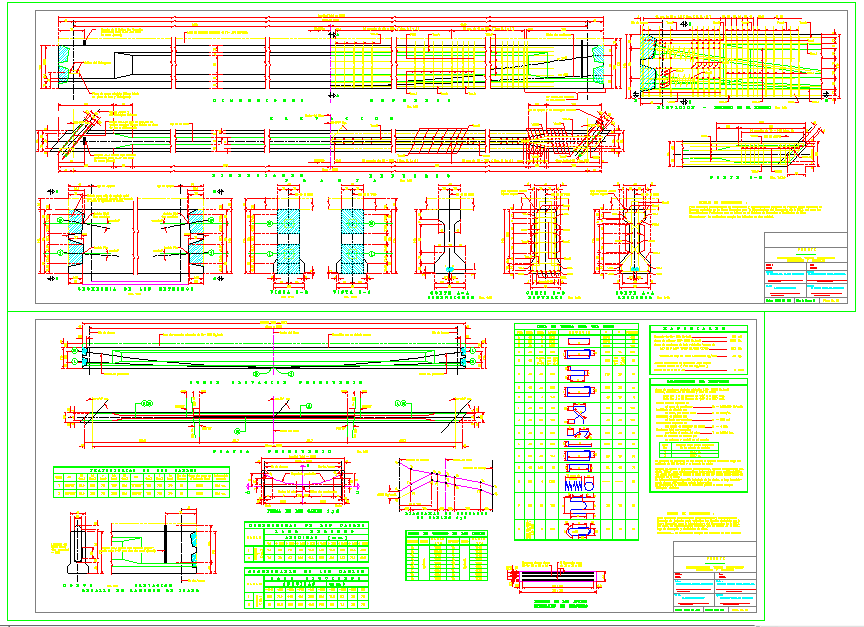Beam Structure Design DWG File for Construction and Detailing
Description
Download beam structure design DWG file for civil engineers and architects. Includes structural detailing, reinforcement layout, and CAD drawing references.

Uploaded by:
Harriet
Burrows

