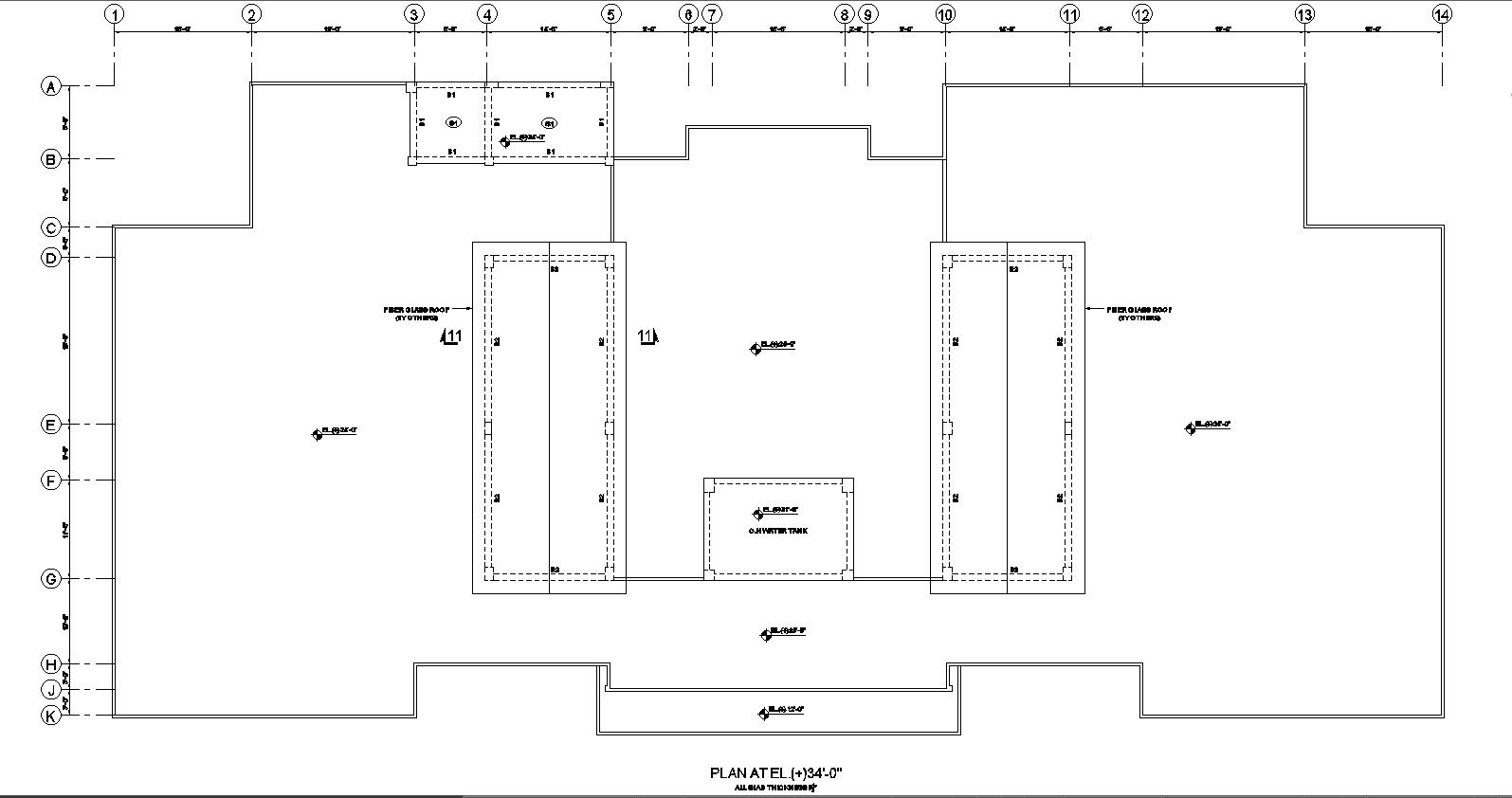CAD Drawing DWG File for Detailed Reception Layout Plan
Description
Explore our detailed Reception Layout Plan with our user-friendly CAD drawing in DWG format. This AutoCAD file provides a comprehensive view of the reception area, ensuring easy integration into your design projects. Enhance your planning process with our meticulously crafted CAD drawings, tailored to simplify your workflow. Download our DWG files now for the seamless incorporation of precise and detailed reception layouts into your projects. Elevate your designs with the convenience of our CAD files, offering efficiency and accuracy in your planning endeavors.
Uploaded by:
K.H.J
Jani

