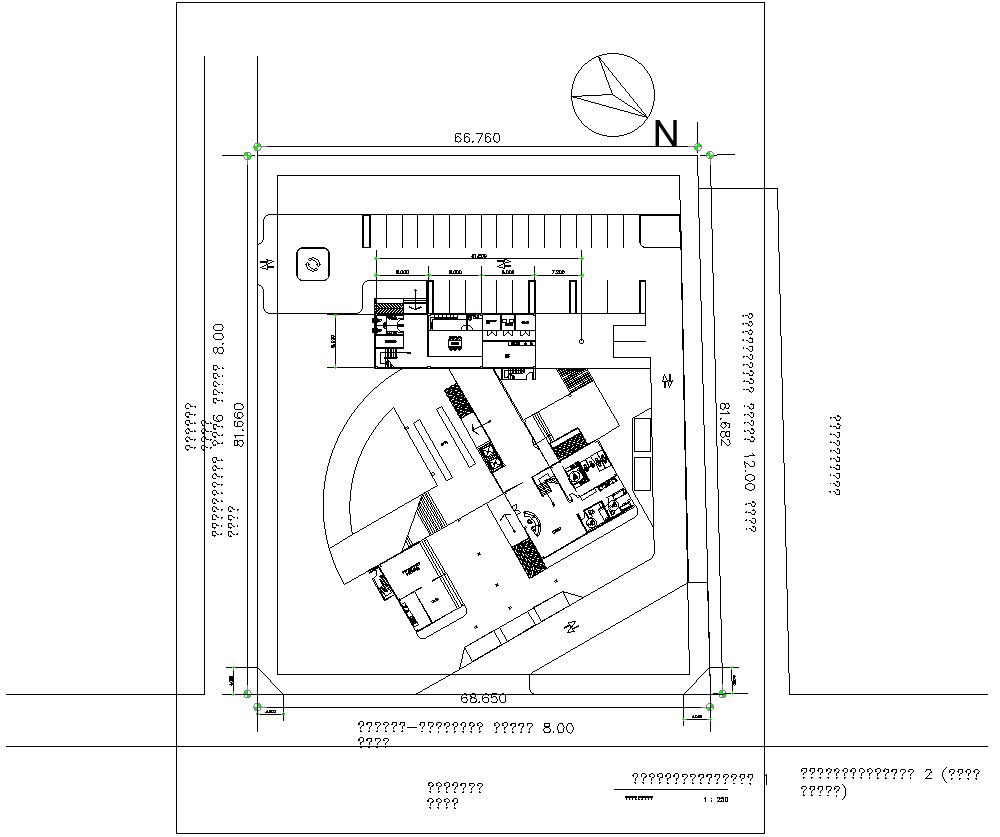Office Architecture Layout Floor Plan Details CAD Drawing in DWG File
Description
Discover the intricacies of office design with our CAD drawing! This AutoCAD file offers a detailed floor plan layout for office architecture. From room placements to furniture arrangements, everything is meticulously outlined to help you envision your ideal workspace. Accessible in DWG format, this CAD file provides easy integration into your design projects. Explore the blueprint, visualize the space, and bring your office ideas to life effortlessly with our CAD drawing. Perfect for architects, designers, and anyone seeking inspiration for office layout design.
Uploaded by:
K.H.J
Jani

