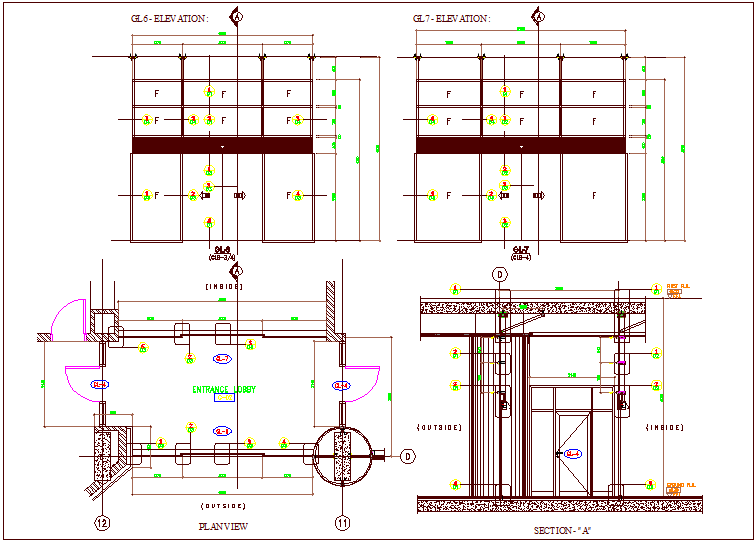Automatic door design
Description
Automatic door design dwg file with view of door detail and dimension view and door
view with pulley view with pulley mounting and mechanism view in Automatic door design.
File Type:
DWG
File Size:
631 KB
Category::
Dwg Cad Blocks
Sub Category::
Windows And Doors Dwg Blocks
type:
Gold

Uploaded by:
Liam
White
