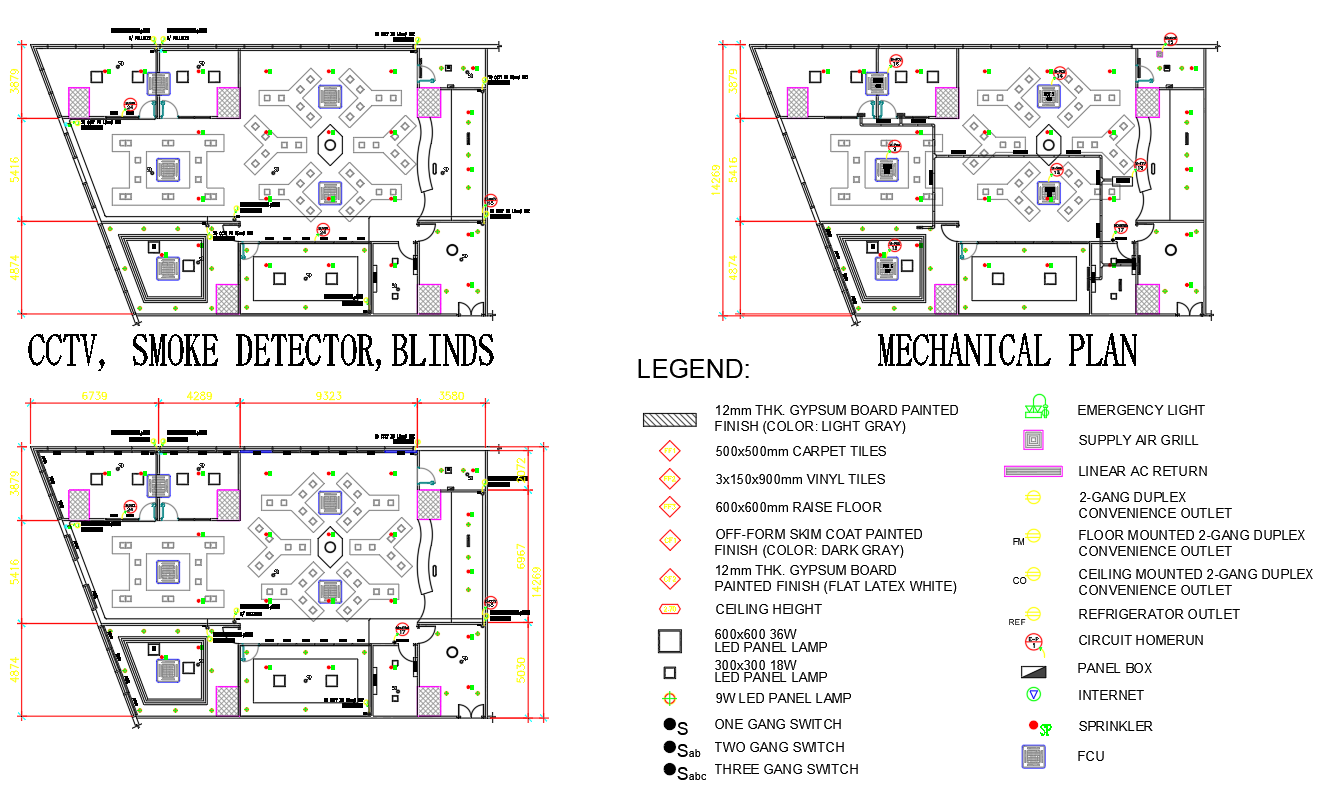Mechanical Room Plan Layout Detail CAD Drawing In AutoCAD DWG File
Description
Explore the intricacies of our Mechanical Room Plan Layout with this detailed CAD drawing available in AutoCAD DWG file format. Dive into the design specifics seamlessly using the provided CAD files, ensuring a user-friendly experience. Uncover the precision of our CAD drawing, meticulously crafted for your convenience. Delve into the world of engineering with this comprehensive layout detail, all easily accessible through the versatile DWG file. Elevate your understanding of mechanical room planning effortlessly with our user-friendly AutoCAD files, simplifying your exploration of this essential design.
Uploaded by:
K.H.J
Jani
