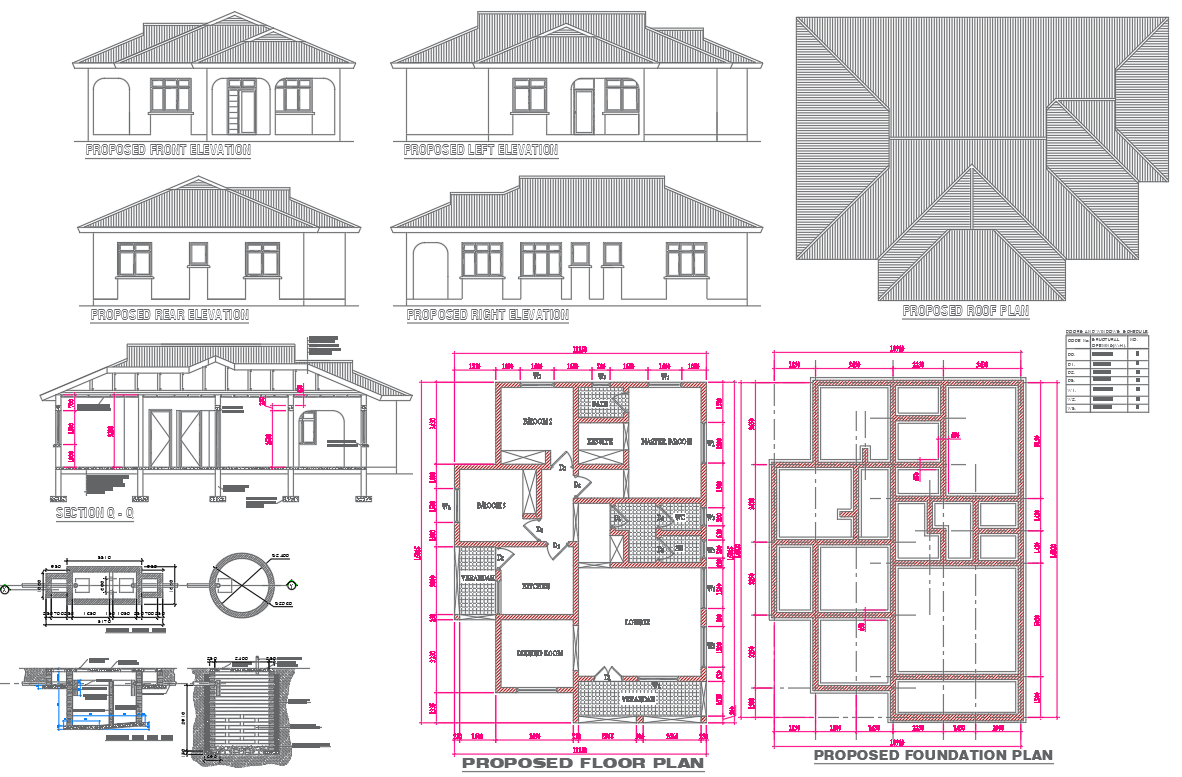3BHK House Floor Plan with Elevations and Roof DWG File
Description
Discover the complete layout of a spacious 3BHK house with this detailed floor plan, including all side elevations and roof plan details, conveniently available in a DWG file. The AutoCAD files provide a comprehensive view of the house design, allowing you to explore each room's placement and the overall architectural structure. Accessing the cad drawing ensures a thorough understanding of the spatial arrangement, making it easy to visualise the flow and design elements of the house. Download the DWG file to have all the necessary details at your fingertips and utilise the cad files to seamlessly integrate the house plan into your design projects. This 3BHK house floor plan, along with its side elevations and roof plan details in DWG file format, offers a valuable resource for architects and designers seeking a versatile and accessible blueprint for their projects.
Uploaded by:
K.H.J
Jani
