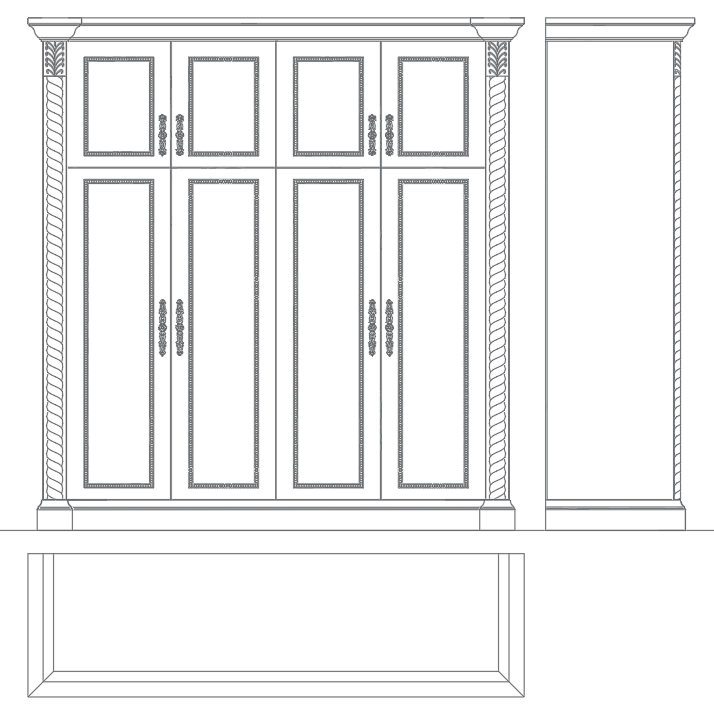Wardrobe Design With Three side Elevation CAD Drawing In DWG File
Description
A wardrobe design with a three-sided elevation CAD drawing in a DWG file showcases detailed views from the top, side, and front angles. This means you get a complete picture of how the wardrobe will look from every perspective. With these CAD files, you can easily visualize the design and make necessary adjustments before construction. Whether you're an architect, designer, or homeowner, having access to CAD drawings like these can save time and ensure precision in your project.

Uploaded by:
john
kelly

