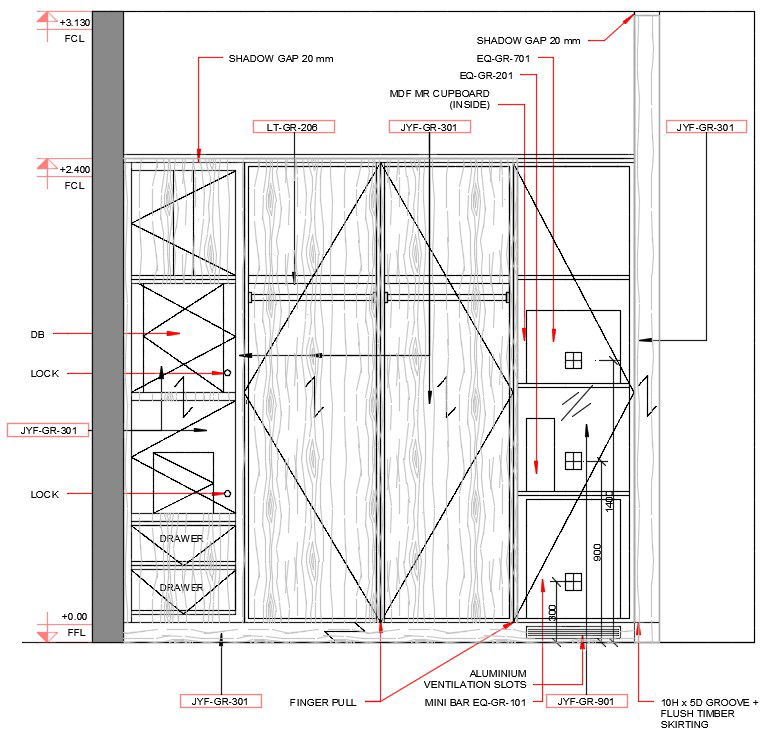This drawing specified front elevation of wardrobe in this cad drawing file. Download this 2d AutoCAD drawing file.
Description
This drawing specified the front elevation of the wardrobe in this cad drawing file. in this file two-sided open storage and one double door wardrobe with shadow gap detailing and the door is finger pull-type .open storage consists of drawer detail with lock and aluminum ventilation detail. this can be used for architecture drawing and interior drawing. Download this 2d AutoCAD drawing file.
Uploaded by:

