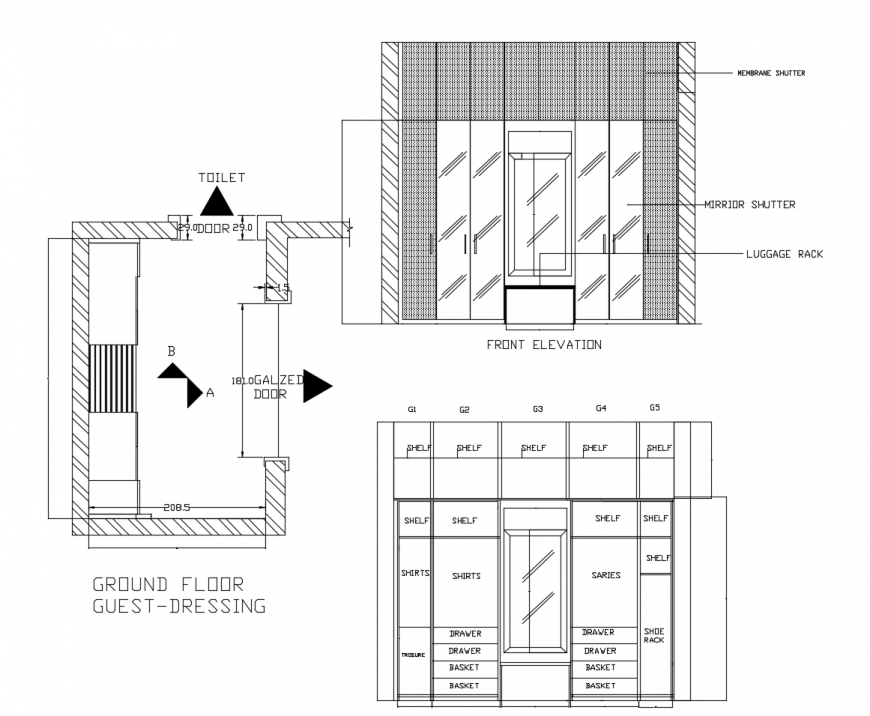Dress wardrobe detail 2d view CAD furniture blocks autocad file
Description
Dress wardrobe detail 2d view CAD furniture blocks autocad file, front elevation detail, plan view detail, wall and flooring detail, wall finishings detail, door and window detail, racks and shelves detail, etc.

Uploaded by:
Eiz
Luna

