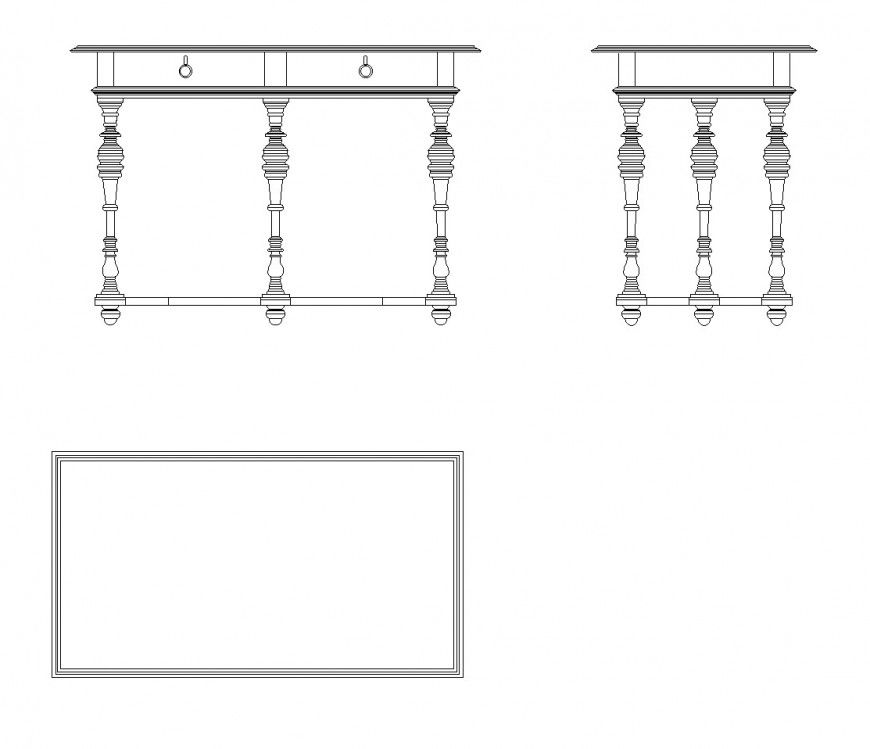Wall Cabinet DWG CAD Block Layout with Front Side and Top Views
Description
This Wall Cabinet DWG CAD Block file provides comprehensive front, side, and top views of multiple wall cabinet designs. It is ideal for architects, interior designers, and furniture planners, offering precise layouts for residential and commercial interiors. The CAD blocks help professionals plan and visualize functional and stylish wall cabinets efficiently, making it easier to integrate them into various interior design projects. Perfect for furniture layout, drafting, and detailed interior planning.
Uploaded by:
Eiz
Luna
