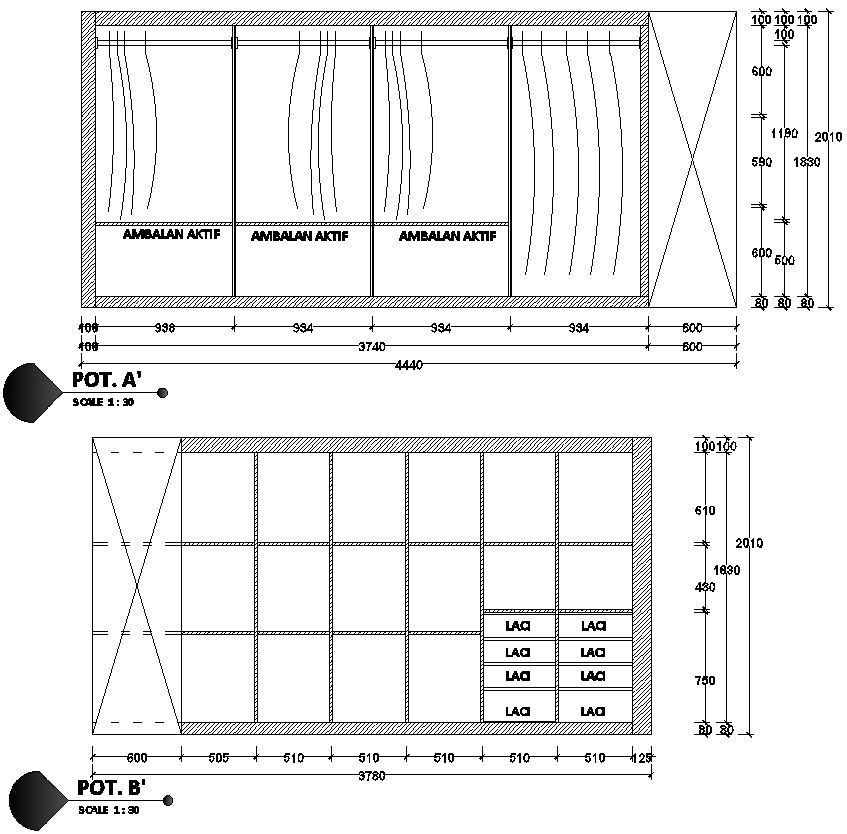Wardrobe shelf details in Elevation in AutoCAD, dwg file.
Description
This Architectural Drawing is AutoCAD, 2d drawing of Wardrobe shelf details in Elevation in AutoCAD, dwg file. The standard dimension is a minimum of seven feet by 10 feet. A single side closet is about four to five feet deep and occupes 24 inches of depth with 36 inches as clearance. A double sided closet can have two 24 inches storage space on each side. For more details and information download the drawing file.

Uploaded by:
Eiz
Luna
