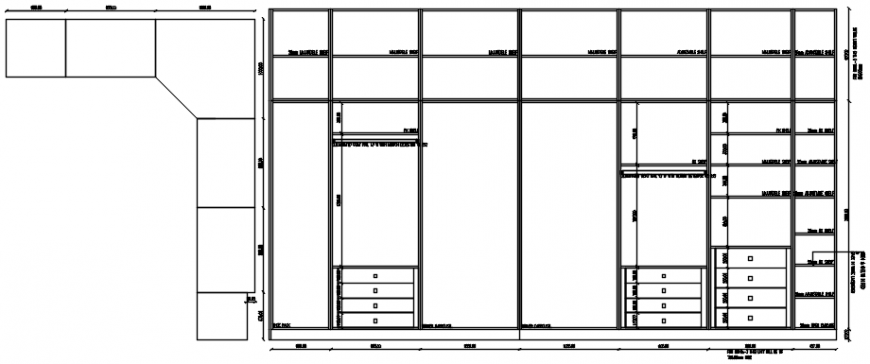Wardrobe elevation and side view in AutoCAD file
Description
Wardrobe elevation and side view in AutoCAD file elevation include detail of base area door different drawer and part of base and support and side view include its width and necessary dimension.
Uploaded by:
Eiz
Luna

