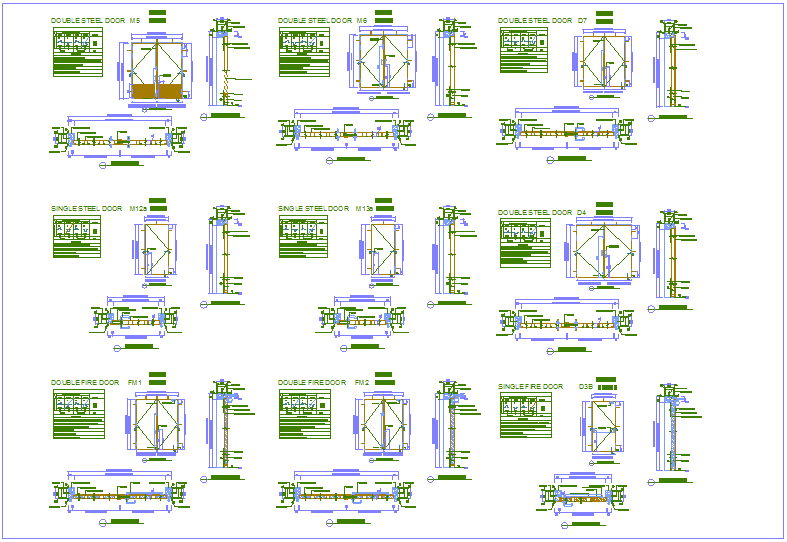Steel door detail view with section
Description
Steel door detail view with section dwg file with view of door handle,door frame and hinge view of door with door view and door dimension,door sectional view detail with
single and double door view.
File Type:
DWG
File Size:
444 KB
Category::
Dwg Cad Blocks
Sub Category::
Windows And Doors Dwg Blocks
type:
Gold

Uploaded by:
Liam
White
