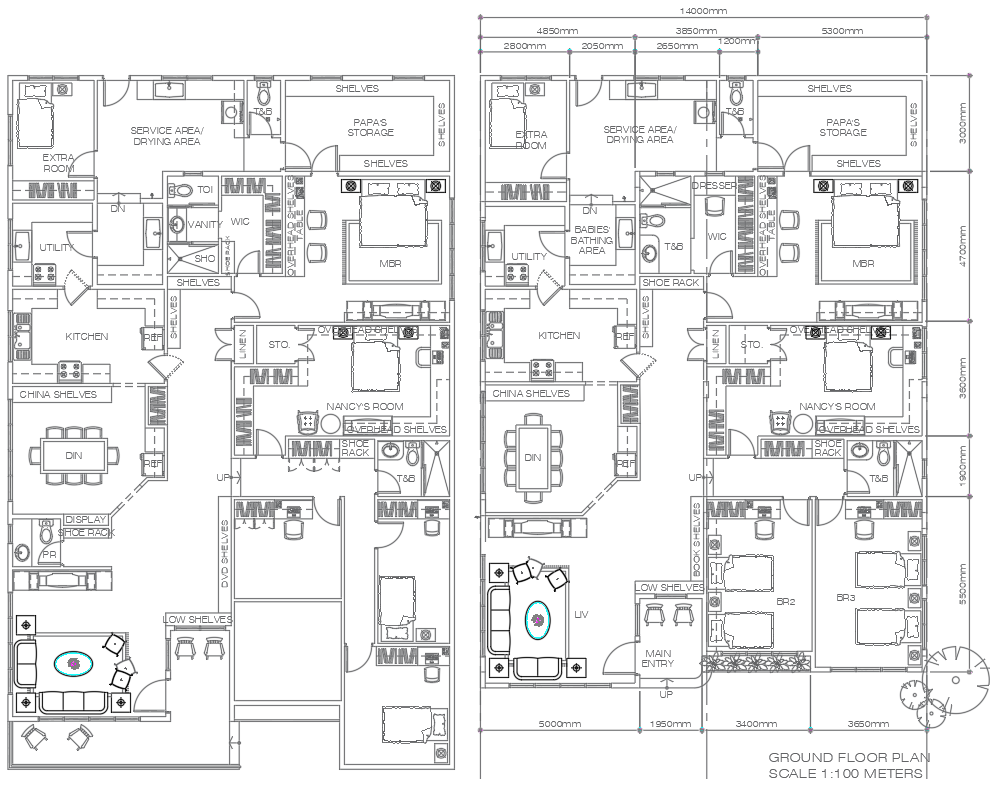Furnished Luxury House Floor Plan in AutoCAD DWG Format
Description
Explore the intricately designed luxury house floor plan complete with stylish furniture in this AutoCAD DWG file. The detailed layout features special additions like an extra room for versatility, a utility space for added functionality, a well-equipped kitchen, and convenient China shelves for elegant storage. Keep your space organised with dedicated areas such as a shoe rack, service area/drying area, and thoughtfully designed bookshelves. The tastefully planned T&B (toilet and bath) area ensures comfort, while the main entry welcomes you into a world of sophisticated living. This CAD drawing provides a comprehensive overview of the entire layout, making it a valuable resource for architects and design enthusiasts looking for inspiration in their projects. Download this DWG file to bring your vision to life and enhance your design prowess with the convenience of AutoCAD.
Uploaded by:
K.H.J
Jani
