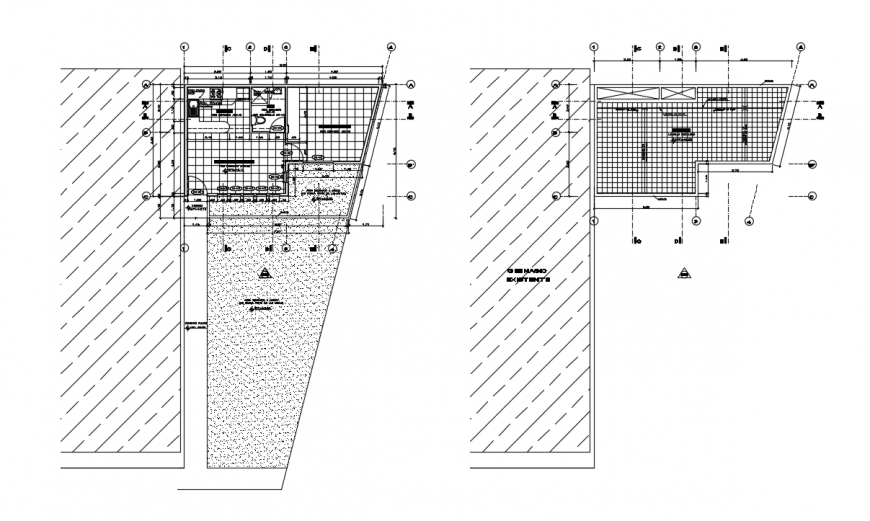2d cad drawing of guardian house autocad software
Description
2d cad drawing of guardian house autocad software detaild with house elevation with living room and kitchen area and common toilet area with marked dimension shown in drawing and plan area for common area route with terrace outlet seen in drawing.
Uploaded by:
Eiz
Luna
