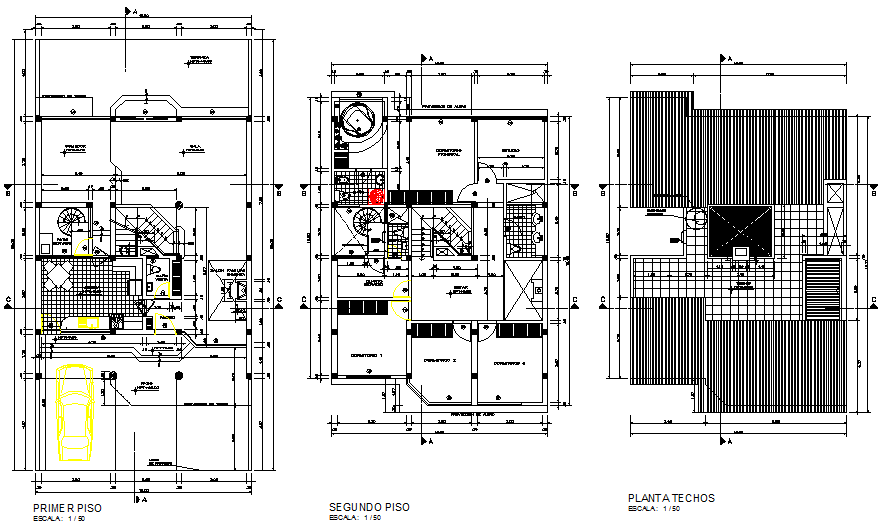House planning layout file
Description
House planning layout file, section lien detail, ground floor to tarrece floor plan detail, dimension detail, naming detail, cut out detail, scale 1:50 detail, spiral stair detail, furniture detail in table, chair, door and window detail, etc.
Uploaded by:
