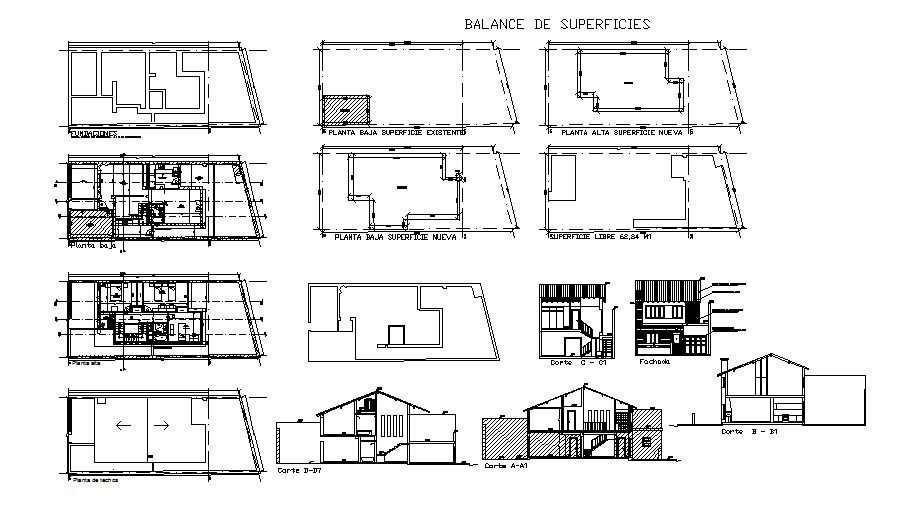Floor plan of the house with elevation and section in AutoCAD
Description
Floor plan of the house with elevation and section in AutoCAD which provide detail of drawing room, bedroom, kitchen, dining room, bathroom, toilet, etc.

Uploaded by:
Eiz
Luna
