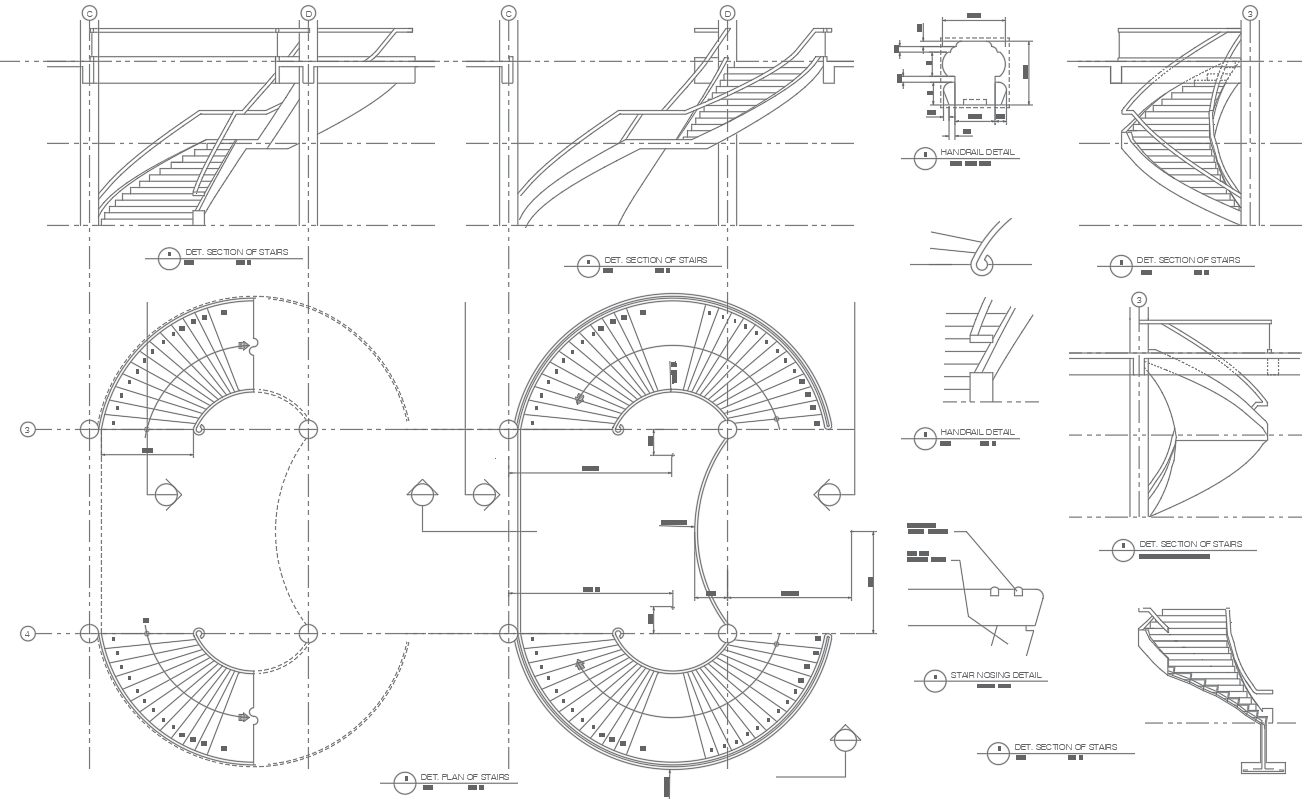Detailed Spiral Staircase Plan and Section Drawing in DWG File
Description
Explore the intricacies of a meticulously crafted spiral staircase with our detailed plan and section drawings available in the convenience of an AutoCAD file. This CAD drawing offers a comprehensive view, capturing both the plan of stairs and intricate section details. Dive into the world of design precision and construction nuances with this DWG file, perfect for architects, designers, and enthusiasts alike. Elevate your projects with the convenience of CAD files, allowing seamless integration and modification. Uncover the beauty of form and function in stair design through our easily accessible and user-friendly AutoCAD drawing – a valuable resource for your architectural endeavours
Uploaded by:
K.H.J
Jani

