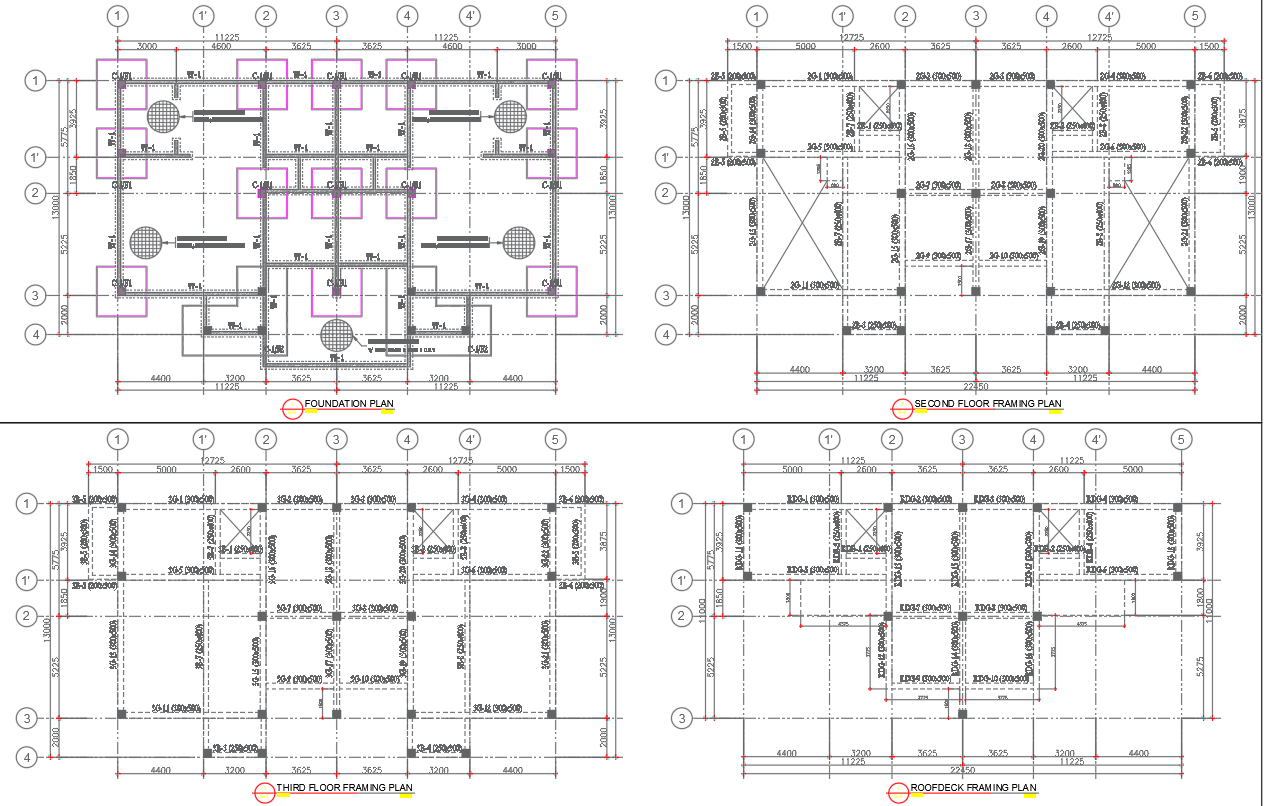Foundation Plan and Floor Framing Plan Details In AutoCAD File
Description
In this AutoCAD file, you'll find comprehensive details for a building's structural elements, including the foundation plan and floor framing plan. The foundation plan lays out the groundwork for the entire structure, showcasing key elements like footings and foundation walls. Moving up, the second-floor framing plan highlights the framework supporting the second level, providing a clear depiction of beams, columns, and joists. Similarly, the third-floor framing plan extends this insight to the uppermost habitable floor. The inclusion of a roof deck framing plan completes the set, offering a detailed overview of the structural components supporting the rooftop area. These plans, thoughtfully laid out in the AutoCAD file, serve as invaluable resources for architects and engineers, facilitating efficient and accurate construction. Accessible in DWG format, these CAD files provide a user-friendly interface for seamless integration into your design and planning processes.
Uploaded by:
K.H.J
Jani
