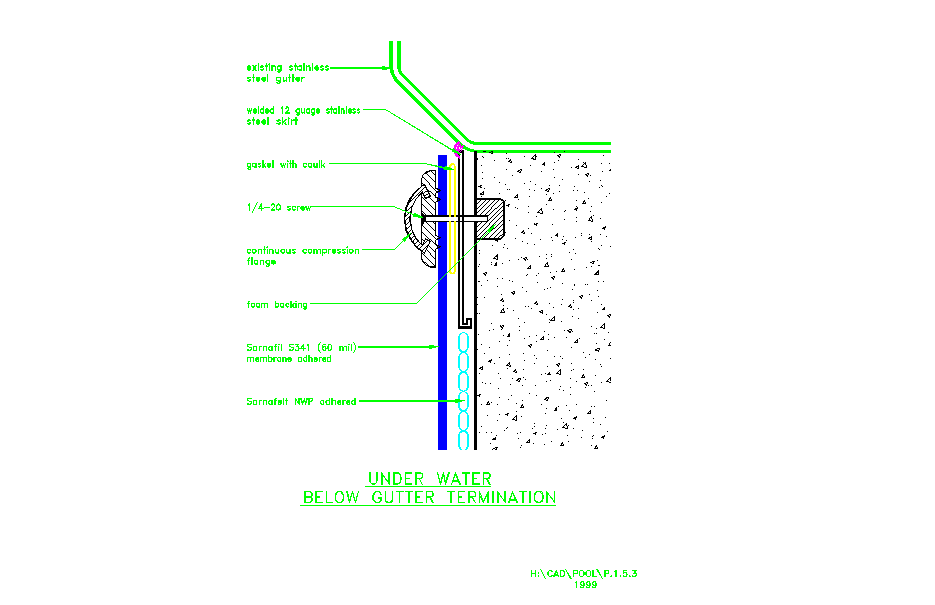Details of Membrane Placement
Description
This is an Autocad Dwg file for details of Membrane Placement.The structural use of membranes can be divided into pneumatic structures, tensile membrane structures, and cable domes.
Uploaded by:
manveen
kaur
