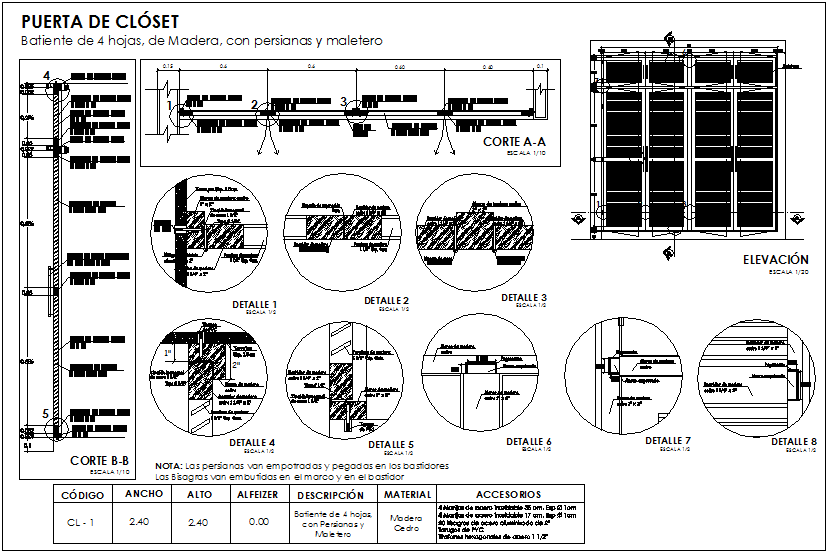Closet door design with sectional and detail view
Description
Closet door design with sectional and detail view dwg file view with door handle with
door view and dimension of door,frame view with sectional view and detail of door
description in table.
File Type:
DWG
File Size:
180 KB
Category::
Dwg Cad Blocks
Sub Category::
Windows And Doors Dwg Blocks
type:
Gold

Uploaded by:
Liam
White
