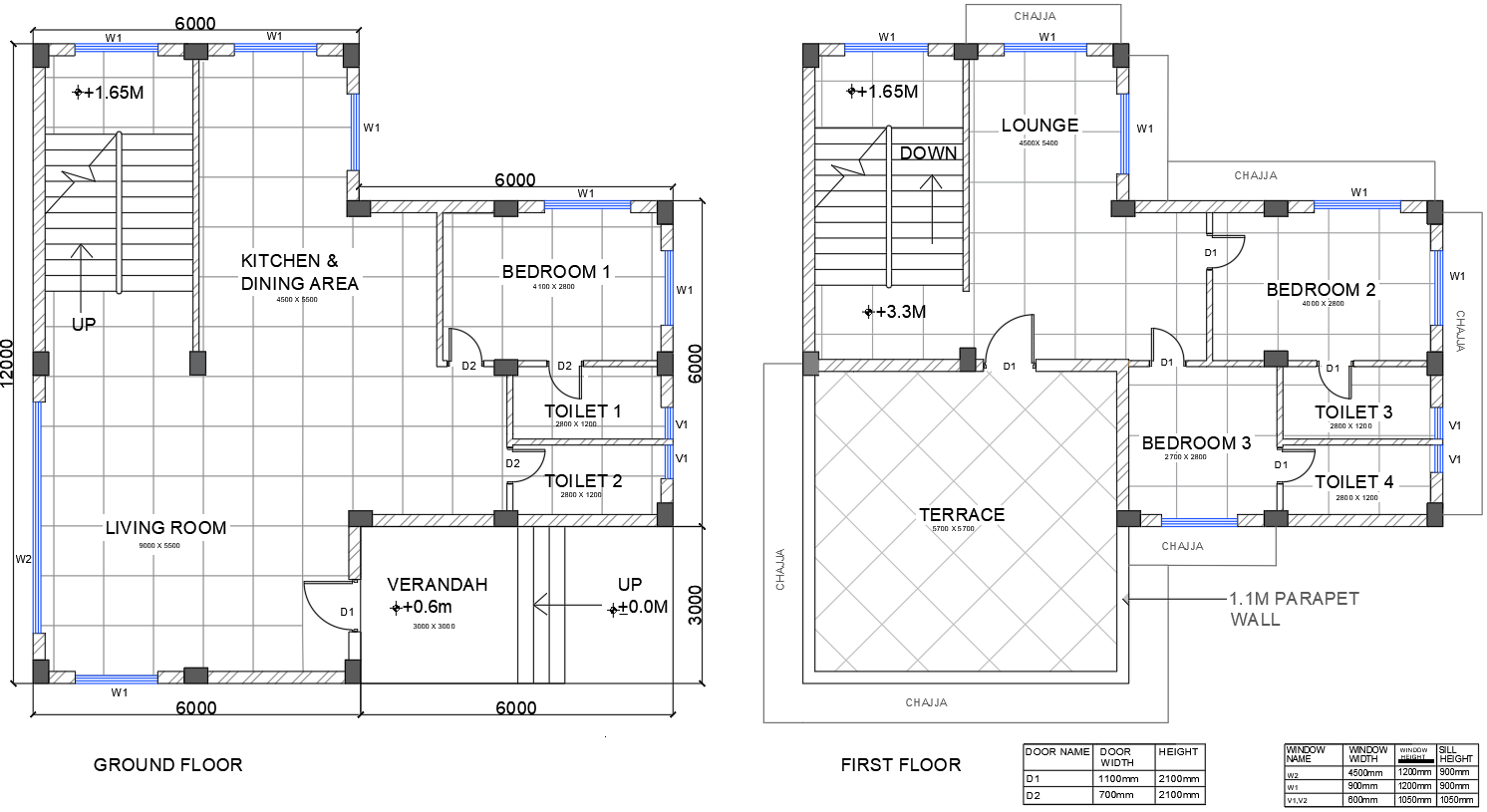3BHK Floor Plan in AutoCAD Format with Complete Detail
Description
Explore the intricately designed floor plan of this charming 3 BHK residential house, meticulously detailed in a DWG file available for your convenience. This thoughtfully crafted residential house plan encompasses a spacious living room, a functional kitchen and dining area, three cosy bedrooms, well-appointed toilets, a welcoming lounge, a breezy verandah, and a relaxing terrace. The meticulous dimensions of each section are precisely laid out in the AutoCAD file, providing a comprehensive guide for construction and design enthusiasts. The CAD files, featuring detailed drawings of the 1.1m parapet wall and various living spaces, offer a valuable resource for architects, designers, and homeowners alike, ensuring a seamless integration of comfort and style in this 3 BHK residential haven.
Uploaded by:
K.H.J
Jani
