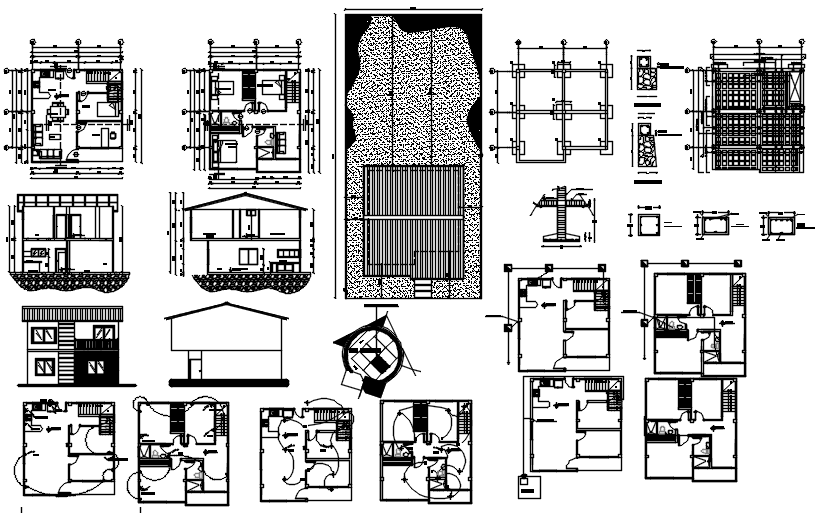2 Storey House Floor Plan In DWG File
Description
2 Storey House Floor Plan In DWG File which provides detail of drawing room, bedroom, kitchen, dining room, bathroom. It also gives detail of the foundation plan, sanitary plan, electric layout plan.

Uploaded by:
Eiz
Luna
