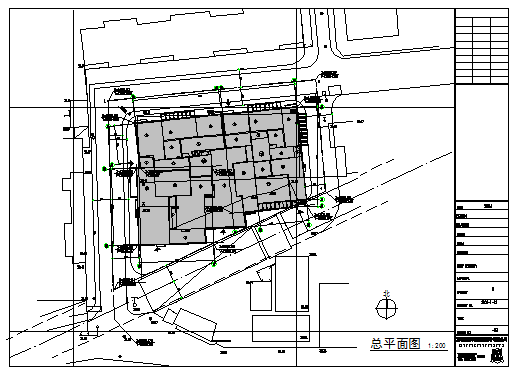Plot area design drawing of Housing design
Description
Here the Plot area design drawing of Housing design with road design, bridge design with landscaping layout design drawing general specification mentioned in this auto cad file.
Uploaded by:
zalak
prajapati

