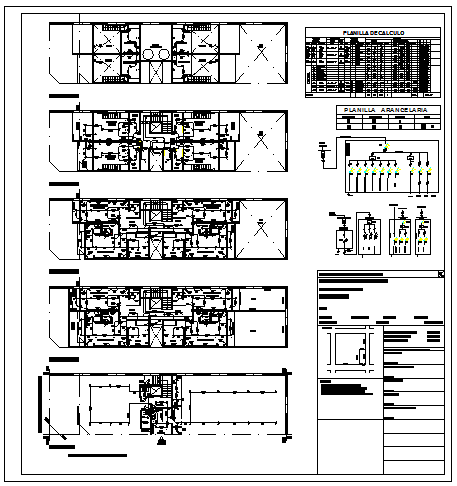Electrical installation building design drawing
Description
Here the Electrical installation building design drawing with all power supply point design drawing,all general notes and symbol mentioned in this auto cad file.
Uploaded by:
zalak
prajapati
