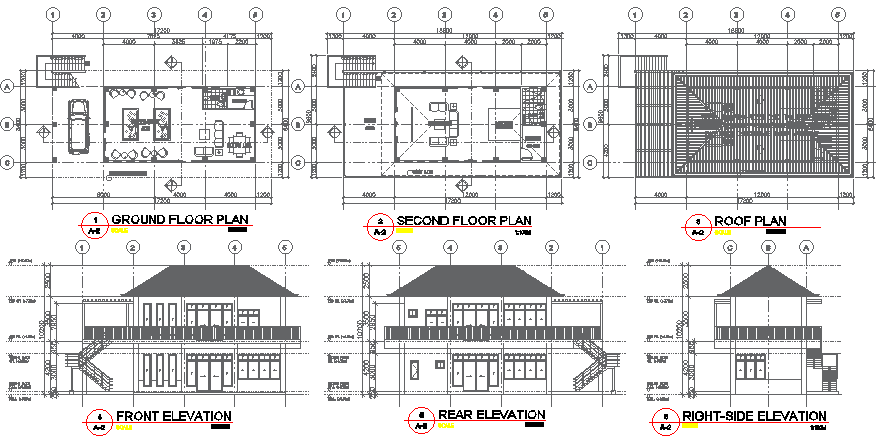2 STOREY residential with playroom elevation and furniture layout autocad dwg drawing
Description
An AutoCAD DWG drawing showcasing the elevation and furniture layout of a two-storey residential building with a playroom offers a detailed perspective of its architectural design and interior arrangement. This comprehensive drawing encompasses front, rear, and side elevations, providing a holistic view of the building's external features. Additionally, the inclusion of a furniture layout highlights the spatial organization and functionality of each room, ensuring optimal use of available space. With detailed plans for the second floor and roof, architects and designers can accurately visualize and plan for the building's construction. Accessible as CAD files, these drawings serve as valuable references for coordinating design elements and furniture placement, contributing to the creation of a comfortable and aesthetically pleasing living environment.

Uploaded by:
Liam
White
