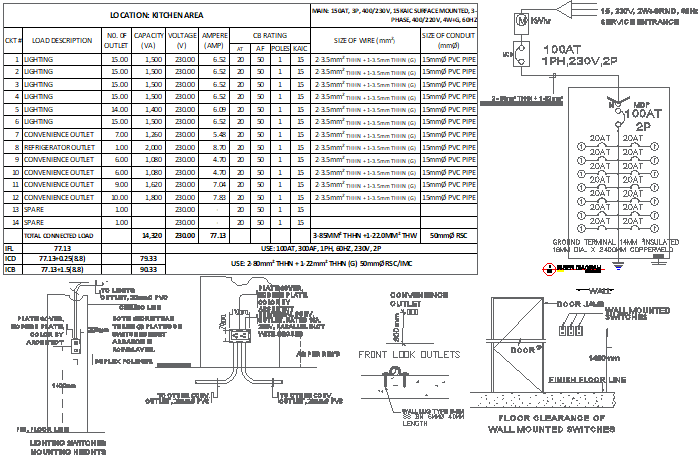lighting and power layout of ground and second floor AutoCAD DWG drawing.
Description
Discover a comprehensive AutoCAD DWG drawing showcasing the lighting and power layout for both the ground and second floors of a building. This detailed drawing provides insights into the electrical layout, including specific power distribution points and lighting fixtures placement for both levels. With a focus on accuracy and efficiency, this drawing offers architects, engineers, and electricians a clear understanding of the ground floor power layout and the second floor power layout. Accessible as CAD files, it serves as a valuable resource for ensuring optimal electrical functionality and safety throughout the building, facilitating seamless coordination and implementation of electrical systems.

Uploaded by:
Liam
White
