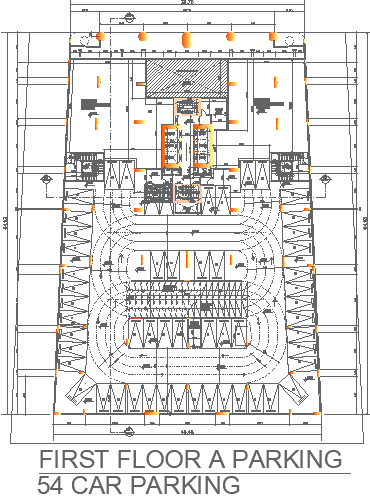First Floor 54 Car Parking Design For Commercial Building In AutoCAD File
Description
Explore the meticulously crafted First Floor layout for a Commercial Building in this AutoCAD file, featuring an innovative design with a dedicated space for 54 car Parking. The CAD drawing provides a detailed view of the parking arrangement, ensuring efficient use of space and convenience for visitors. This AutoCAD file offers a comprehensive insight into the Commercial Building's layout, making it a valuable resource for architects and designers. Download the DWG file to access the precise details of the First Floor layout, including the strategically planned 54 car Parking area. Elevate your design process with this CAD file, tailored for professionals seeking a user-friendly resource for their Commercial Building projects.
Uploaded by:
K.H.J
Jani

