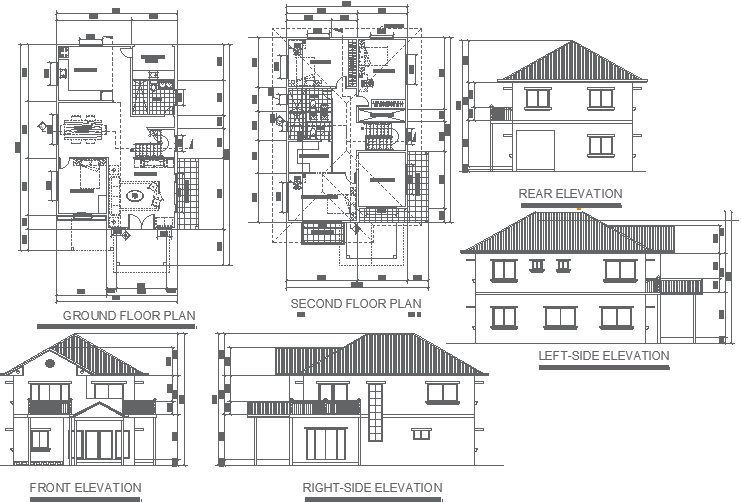Furniture layout of double heighted residential building with elevation AutoCAD DWG drawing.
Description
Explore a meticulously crafted AutoCAD DWG drawing showcasing the furniture layout for a double-height residential building, complete with detailed elevations. This comprehensive drawing provides insights into the spatial arrangement of furniture across the ground floor plan and second floor plan, ensuring optimal use of space and functionality. Additionally, the drawing includes front elevation, back elevation, left side elevation, and right side elevation, providing a holistic view of the building's exterior design. With proper dimensions meticulously noted, architects and designers can accurately visualize and plan the placement of furniture within the building. Accessible as CAD files, this drawing serves as an invaluable resource for architects and interior designers, facilitating seamless coordination and implementation of furniture layout in the construction process.

Uploaded by:
Liam
White

