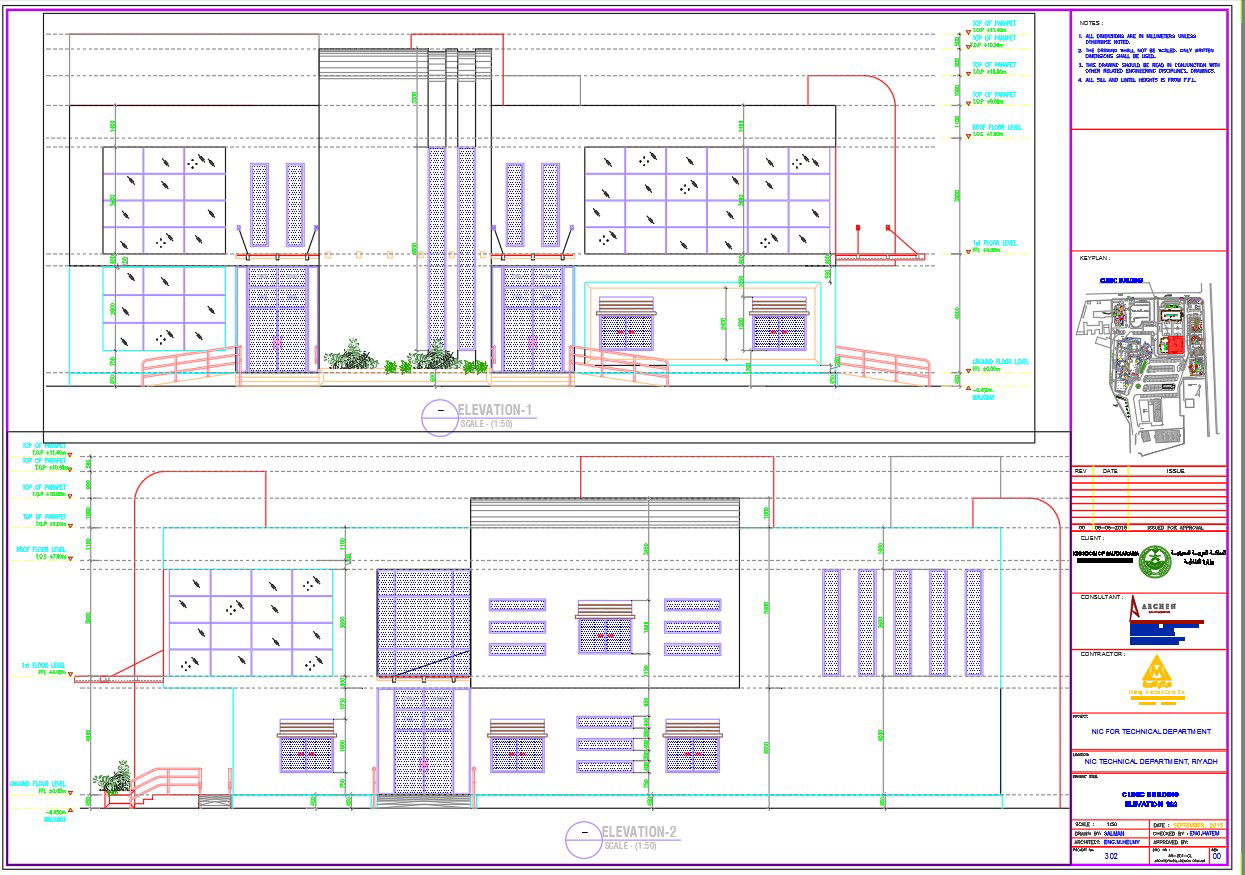Modern House Elevation DWG File with Detailed CAD Design Layout
Description
This modern house DWG file provides detailed elevation designs and CAD drawing layouts suitable for residential planning. The AutoCAD file includes precise measurements and structure details, helping architects and designers visualize the building accurately. Ideal for creating professional layouts, 3D modeling, and interior-exterior planning with full design clarity.

Uploaded by:
Jafania
Waxy
