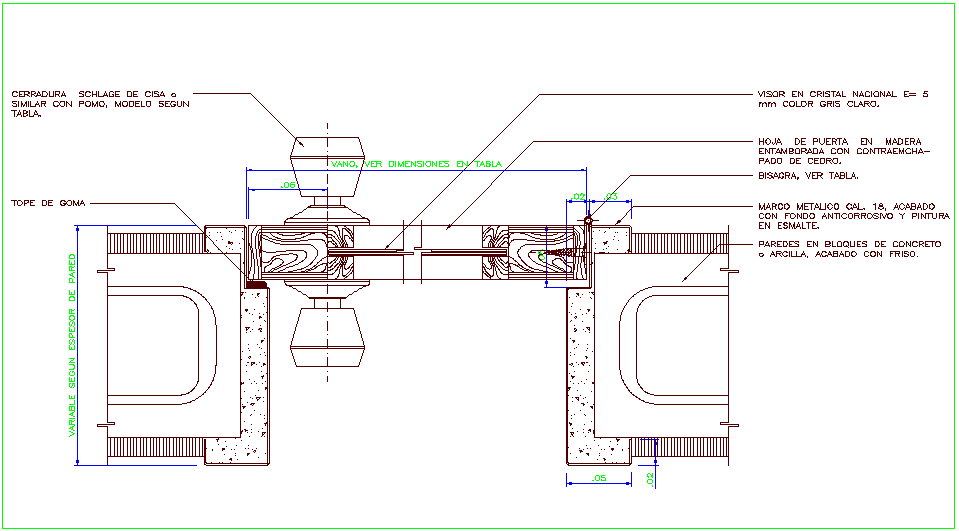Hinged door of wood sheet plan
Description
Hinged door of wood sheet plan dwg file with view of door with frame and handle view
of door with dimension,rubber stop and wall view with thickness and concrete block
view in door design.
File Type:
DWG
File Size:
91 KB
Category::
Dwg Cad Blocks
Sub Category::
Windows And Doors Dwg Blocks
type:
Gold

Uploaded by:
Liam
White
